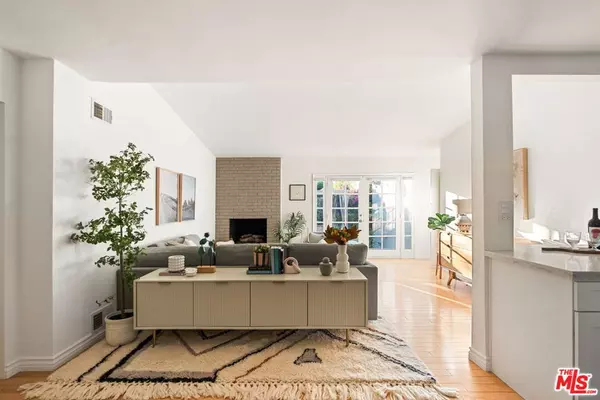
6001 Babbitt AVE Encino, CA 91316
4 Beds
2 Baths
1,470 SqFt
UPDATED:
11/23/2024 05:07 PM
Key Details
Property Type Single Family Home
Sub Type Single Family Residence
Listing Status Pending
Purchase Type For Sale
Square Footage 1,470 sqft
Price per Sqft $815
MLS Listing ID 24457599
Bedrooms 4
Full Baths 2
Construction Status Updated/Remodeled
HOA Y/N No
Year Built 1956
Lot Size 6,028 Sqft
Property Description
Location
State CA
County Los Angeles
Area Enc - Encino
Zoning LAR1
Rooms
Other Rooms Gazebo
Interior
Interior Features Breakfast Bar, High Ceilings, Open Floorplan, Walk-In Closet(s)
Heating Central
Cooling Central Air
Flooring Tile, Wood
Fireplaces Type Living Room
Inclusions Refrigerator, range/oven, dishwasher, microwave, nest thermostat, ADT alarm system, Ring camera monitoring system, backyard gazebo.
Furnishings Unfurnished
Fireplace Yes
Appliance Dishwasher, Gas Cooktop, Disposal, Microwave, Oven, Range, Refrigerator
Laundry Inside, Laundry Room
Exterior
Exterior Feature Rain Gutters
Parking Features Concrete, Door-Single, Garage
Garage Spaces 1.0
Garage Description 1.0
Fence Block, Wood
Pool In Ground, Private
View Y/N Yes
View Pool
Porch Concrete
Total Parking Spaces 3
Private Pool Yes
Building
Lot Description Back Yard, Front Yard, Lawn, Yard
Faces East
Story 1
Entry Level One
Foundation Raised
Sewer Other
Architectural Style Mid-Century Modern
Level or Stories One
Additional Building Gazebo
New Construction No
Construction Status Updated/Remodeled
Others
Senior Community No
Tax ID 2255008014
Security Features Carbon Monoxide Detector(s),Smoke Detector(s)
Special Listing Condition Standard







