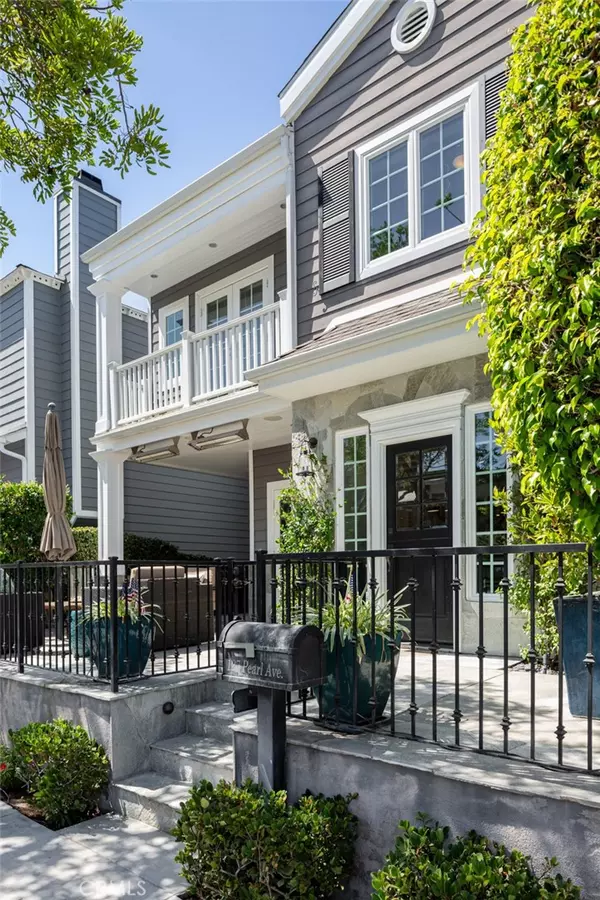
127 Pearl Newport Beach, CA 92662
3 Beds
3 Baths
2,752 SqFt
UPDATED:
11/22/2024 09:17 PM
Key Details
Property Type Single Family Home
Sub Type Single Family Residence
Listing Status Active
Purchase Type For Rent
Square Footage 2,752 sqft
Subdivision Balboa Island - Main Island (Balm)
MLS Listing ID NP24238533
Bedrooms 3
Full Baths 2
Half Baths 1
HOA Y/N No
Year Built 1984
Lot Size 2,548 Sqft
Property Description
This beautifully appointed home features three spacious bedrooms, two and a half baths, plus a loft. The open, airy floor plan features a gourmet kitchen with stainless steel appliances, granite countertops, and a large island. The master suite boasts a walk-in closet and en-suite bath, and outside, a cozy courtyard invites you to relax in the ocean breeze. Additional amenities include a convenient garage, offering secure parking and extra storage space.
The home's elegant design and thoughtful layout make it a perfect retreat for those seeking a refined living experience on Balboa Island. Embrace the vibrant community and stunning surroundings of Newport Beach with this exceptional lease opportunity. Can be leased furnished.
Location
State CA
County Orange
Area N9 - Lower Newport Bay - Balboa Island
Zoning R-BI
Interior
Interior Features Beamed Ceilings, Breakfast Bar, Built-in Features, Balcony, Cathedral Ceiling(s), Dry Bar, Separate/Formal Dining Room, Eat-in Kitchen, Granite Counters, High Ceilings, Pantry, Recessed Lighting, Storage, Unfurnished, All Bedrooms Up, Primary Suite, Walk-In Pantry
Heating Forced Air
Cooling None
Flooring Carpet, Wood
Fireplaces Type Living Room
Furnishings Negotiable
Fireplace Yes
Appliance 6 Burner Stove, Dishwasher, Gas Cooktop, Disposal, Gas Oven, Gas Range, Microwave, Refrigerator, Trash Compactor, Tankless Water Heater
Laundry Inside, Upper Level
Exterior
Exterior Feature Lighting
Parking Features Garage Faces Rear
Garage Spaces 1.5
Carport Spaces 1
Garage Description 1.5
Fence Wrought Iron
Pool None
Community Features Street Lights, Sidewalks
Utilities Available Sewer Connected
Waterfront Description Beach Access
View Y/N Yes
View Neighborhood
Roof Type Shingle,Slate
Porch Concrete, Deck, Enclosed, Patio
Attached Garage Yes
Total Parking Spaces 3
Private Pool No
Building
Lot Description 0-1 Unit/Acre, Landscaped
Dwelling Type House
Story 2
Entry Level Two
Foundation Raised
Sewer Public Sewer
Water Public
Architectural Style Cape Cod
Level or Stories Two
New Construction No
Schools
School District Newport Mesa Unified
Others
Pets Allowed Call
Senior Community No
Tax ID 05004224
Acceptable Financing 1031 Exchange
Listing Terms 1031 Exchange
Special Listing Condition Standard
Pets Allowed Call







