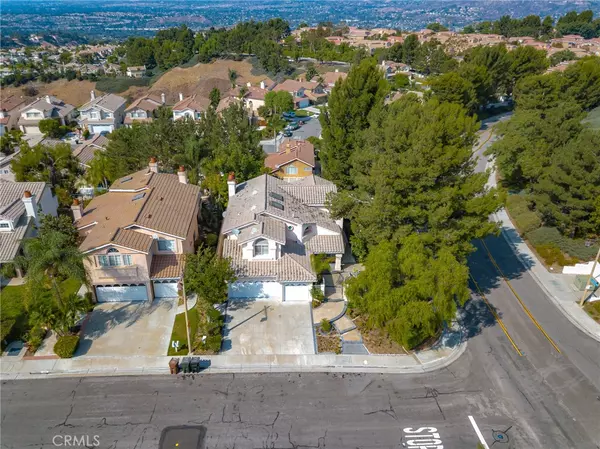$920,000
$899,000
2.3%For more information regarding the value of a property, please contact us for a free consultation.
7785 E Rainview CT Anaheim Hills, CA 92808
4 Beds
3 Baths
2,666 SqFt
Key Details
Sold Price $920,000
Property Type Single Family Home
Sub Type Single Family Residence
Listing Status Sold
Purchase Type For Sale
Square Footage 2,666 sqft
Price per Sqft $345
Subdivision Montcrest (Mthl)
MLS Listing ID OC20225028
Sold Date 12/15/20
Bedrooms 4
Full Baths 3
Condo Fees $85
Construction Status Repairs Cosmetic,Termite Clearance
HOA Fees $85/mo
HOA Y/N Yes
Year Built 1990
Lot Size 6,534 Sqft
Property Description
Look No More! This View Home located on a corner lot has everything in your wish list. 4 Bedrooms Plus Spacious Loft. Main Floor Bedroom & Bathroom, Formal Living, Dining and Family Room, Spacious kitchen with breakfast nook. Walking pantry, Fully remodeled master bathroom, Walking closet. A very low maintenance backyard with mini golf putting greens. Did I mention panoramic view? Fully gated front yard, provides you additional sitting area in the front yard as well as your backyard. Upon entering the double door entry, you will be welcomed by a beautiful foyer with high ceilings. To your right sits the spacious living room, dining room with plenty of natural lights.To your front is the beautiful spiral staircase leading you to the upper level with loft, 3 bedrooms and two bathrooms. On your left a small hallway takes you to the main floor bedroom, bathroom, laundry room. Kitchen is huge & opens up to the family room with fireplace.The breakfast nook has a wall of window to provide more natural lights. Master bedroom is huge with enough room for retreat area by the fireplace & your king size bedroom set. Master bathroom has been tastefully remodeled. Walking closet has custom built organizers. Loft area is perfect for the game room /homework area. The other two bedrooms are great size & with full bathroom to share. Did I mention the view? You have amazing views from the master bedroom on upper level, from family room, dining room & kitchen. Great schools & Close to freeways
Location
State CA
County Orange
Area 77 - Anaheim Hills
Rooms
Main Level Bedrooms 1
Interior
Interior Features Granite Counters, High Ceilings, Open Floorplan, Pantry, Bedroom on Main Level, Entrance Foyer, Loft, Walk-In Pantry, Walk-In Closet(s)
Heating Central, Forced Air
Cooling Central Air
Flooring Laminate, Tile
Fireplaces Type Family Room, Master Bedroom
Fireplace Yes
Appliance Double Oven, Dishwasher, Gas Cooktop, Disposal, Gas Water Heater, Self Cleaning Oven, Water Heater
Laundry Washer Hookup, Electric Dryer Hookup, Gas Dryer Hookup, Inside, Laundry Room
Exterior
Parking Features Concrete, Door-Multi, Driveway Down Slope From Street, Direct Access, Driveway, Garage Faces Front, Garage, Garage Door Opener
Garage Spaces 3.0
Garage Description 3.0
Pool None
Community Features Biking, Gutter(s), Hiking, Sidewalks
Utilities Available Cable Available, Electricity Connected, Natural Gas Connected, Phone Available, Sewer Connected, Water Connected
Amenities Available Maintenance Grounds, Jogging Path
View Y/N Yes
View City Lights, Mountain(s), Panoramic
Roof Type Spanish Tile
Porch Concrete
Attached Garage Yes
Total Parking Spaces 3
Private Pool No
Building
Lot Description Back Yard, Corner Lot
Story 2
Entry Level Two
Foundation Concrete Perimeter, Slab
Sewer Public Sewer
Water Public
Architectural Style Mediterranean
Level or Stories Two
New Construction No
Construction Status Repairs Cosmetic,Termite Clearance
Schools
Elementary Schools Canyon Rim
Middle Schools El Rancho
High Schools Canyon
School District Orange Unified
Others
HOA Name Highland
Senior Community No
Tax ID 36551123
Acceptable Financing Cash to New Loan, Conventional, FHA, Fannie Mae, Freddie Mac, Government Loan, VA Loan
Listing Terms Cash to New Loan, Conventional, FHA, Fannie Mae, Freddie Mac, Government Loan, VA Loan
Financing Cash to New Loan
Special Listing Condition Standard
Read Less
Want to know what your home might be worth? Contact us for a FREE valuation!

Our team is ready to help you sell your home for the highest possible price ASAP

Bought with Jeff Alan Farr • Regency Realty




