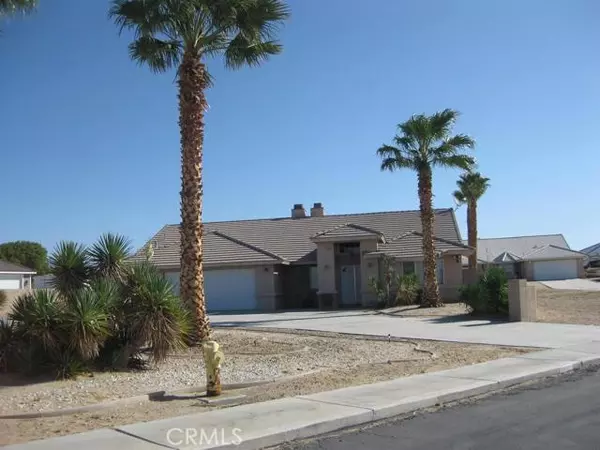$463,000
$479,000
3.3%For more information regarding the value of a property, please contact us for a free consultation.
39511 Mountain View RD Yermo, CA 92398
4 Beds
4 Baths
2,553 SqFt
Key Details
Sold Price $463,000
Property Type Single Family Home
Sub Type Single Family Residence
Listing Status Sold
Purchase Type For Sale
Square Footage 2,553 sqft
Price per Sqft $181
MLS Listing ID 517587
Sold Date 12/07/20
Bedrooms 4
Full Baths 3
Three Quarter Bath 1
Condo Fees $385
HOA Fees $385
HOA Y/N Yes
Year Built 2003
Lot Size 0.640 Acres
Property Description
Large home with Lake frontage.This beautiful home has 4 large bedrooms, 3 baths, a step-down den with fireplace with gas starter on one side. and a spot for quiet reading on the other. This flows into kitchen, living room with free standing wood stove. A formal dining area. it also has a very large laundry room. This home has AC plus Master Cool. The enclosed patio has a built in grill, and lots of room for pool table and lots of games.It has an attached 2 car garage. For those large garage lovers this has it. The detached garage is 2500 sq. feet. It opens on both ends. It could hold a boat, many jet skis, extras cars. It also includes a 3/4 bath, a kitchen set up with sink, garbage disposal and cabinet.It also has an evaporative cooler. Set in the back is a patio with an upstairs deck, great for viewing the stars and the lake. It has a lovely sandy beach, great for swimming, fishing, floating, and launching your boat or jet ski. The back yard has a tall block wall and is completely fenced. This lot has plenty of room for your RV and has an RV dump station. This home offers many ways to make it your dream home. # of RV Spaces: 0 Special Features: PTRYLAKE Lot Location Type: On Lake Landscaping: Natural Patio and Porch Features: Balcony # of Attached Spaces: 2 # of Detached Spaces: 8
Location
State CA
County San Bernardino
Zoning Residential 1
Interior
Heating Propane
Cooling Central Air, Evaporative Cooling
Flooring See Remarks, Tile
Fireplaces Type Family Room, Living Room, Wood Burning
Fireplace Yes
Appliance Barbecue, Dishwasher, Disposal, Microwave, Oven, Propane Water Heater, Range, Refrigerator
Laundry Gas Dryer Hookup, Inside, See Remarks
Exterior
Garage Spaces 10.0
Garage Description 10.0
Fence Block, Chain Link
Pool None
Community Features Near National Forest
View Y/N Yes
View Desert, Lake, Mountain(s)
Roof Type Tile
Porch Enclosed
Attached Garage Yes
Total Parking Spaces 16
Private Pool No
Building
Story 1
Sewer Septic Tank
Water Shared Well
Others
HOA Name Calico Lakes HOA
Senior Community No
Tax ID 053824118
Acceptable Financing Cash, Cash to New Loan, Conventional, Cal Vet Loan, FHA, Submit, VA Loan
Listing Terms Cash, Cash to New Loan, Conventional, Cal Vet Loan, FHA, Submit, VA Loan
Special Listing Condition Standard
Read Less
Want to know what your home might be worth? Contact us for a FREE valuation!

Our team is ready to help you sell your home for the highest possible price ASAP

Bought with Angela Knight • CENTURY 21 Desert Rock






