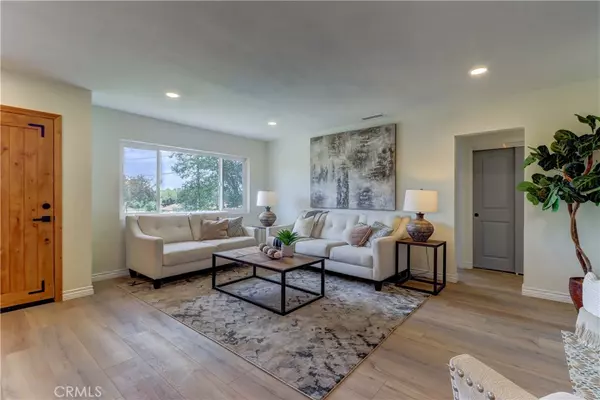$1,170,000
$1,099,000
6.5%For more information regarding the value of a property, please contact us for a free consultation.
129 Avalon DR Fullerton, CA 92835
4 Beds
3 Baths
1,942 SqFt
Key Details
Sold Price $1,170,000
Property Type Single Family Home
Sub Type Single Family Residence
Listing Status Sold
Purchase Type For Sale
Square Footage 1,942 sqft
Price per Sqft $602
Subdivision Other (Othr)
MLS Listing ID PW21130035
Sold Date 09/03/21
Bedrooms 4
Full Baths 1
Three Quarter Bath 2
Construction Status Updated/Remodeled
HOA Y/N No
Year Built 1946
Lot Size 0.379 Acres
Property Description
Charming single story remodeled ranch style home rarely on the market is nestled in the most sought out neighborhood in Fullerton Hills! Ideally situated on a quiet secluded cul-de-sac abutting open space with over $180,000 in remodel and upgrades, home features 4 Bedrooms, 3 Baths, and bonus room on an expansive lot of 16,500 Sqft! The 4th bedroom and bonus room can be used as a mother-in-law or nanny suite which is separate from the main living area. Extra long driveway that can park an RV trailer or up to 6 cars! Home is remodeled with tasteful finishes to complement a variety of furnishing styles. Highlights includes a bright, open & spacious floor plan, new designer flooring, new custom interior & exterior paint, new gourmet kitchen with white stunning shaker cabinets and exquisite quartz counter tops with full gorgeous tile backsplash, new stainless steel appliances including high end 6 burner stove top with pot filler, new farm sink, new designer fixtures and hanging light fixtures, new energy-efficient recessed LED lightings throughout, new HVAC system & venting, new tankless water heater, new electrical panel & electricals, new double paned windows, new solid wood doors, French doors, new remodeled bathrooms with beautiful Spanish floor tiles with double vanities and designer mirrors, new sliding barn door in master bedroom with spacious walk-in closet, professionally landscaped yards with automatic sprinkler systems, oversized 2 car garage with extra workshop space, and new epoxy garage floors. The breakfast and kitchen area and adjoining spacious living room with a warm cozy fireplace with wooden mantle overlooks the backyard with sparkling pool to provide the ultimate setting for indoor and outdoor living & entertainment. This property has it all! Property is conveniently located near finest schools (Beechwood K-8 & Fullerton Union High), Close to downtown Fullerton and Brea, Restaurants, Lion's Field, Hillcrest Park, Fullerton Loop Recreational Trail, St. Jude Medical Center, Hillcrest Park Shopping Center, Fullerton Golf Course, Muckenthaler Cultural Center, and so much more! Call for a private showing today!
Location
State CA
County Orange
Area 83 - Fullerton
Rooms
Main Level Bedrooms 4
Interior
Interior Features All Bedrooms Down, Main Level Master, Multiple Master Suites, Walk-In Closet(s)
Heating Central
Cooling Central Air, High Efficiency
Flooring Vinyl
Fireplaces Type Living Room
Fireplace Yes
Appliance 6 Burner Stove, Dishwasher, Disposal, Gas Oven, Gas Range, Gas Water Heater, High Efficiency Water Heater, Tankless Water Heater
Laundry Inside
Exterior
Parking Features Door-Single, Garage, Oversized
Garage Spaces 2.0
Garage Description 2.0
Fence Wood
Pool In Ground, Private
Community Features Street Lights
Utilities Available Electricity Connected, Natural Gas Connected, Phone Connected, Sewer Connected, Water Connected
View Y/N No
View None
Attached Garage No
Total Parking Spaces 2
Private Pool Yes
Building
Lot Description Front Yard, Sprinklers In Rear, Sprinklers In Front, Yard
Story 1
Entry Level One
Foundation Raised
Sewer Public Sewer
Water Public
Architectural Style Ranch
Level or Stories One
New Construction No
Construction Status Updated/Remodeled
Schools
Elementary Schools Beechwood
High Schools Fullerton Union
School District Fullerton Joint Union High
Others
Senior Community No
Tax ID 02820104
Security Features Smoke Detector(s)
Acceptable Financing Cash, Cash to New Loan, Conventional, Submit
Listing Terms Cash, Cash to New Loan, Conventional, Submit
Financing Conventional
Special Listing Condition Standard
Read Less
Want to know what your home might be worth? Contact us for a FREE valuation!

Our team is ready to help you sell your home for the highest possible price ASAP

Bought with Carnie Chung • Dream ERE






