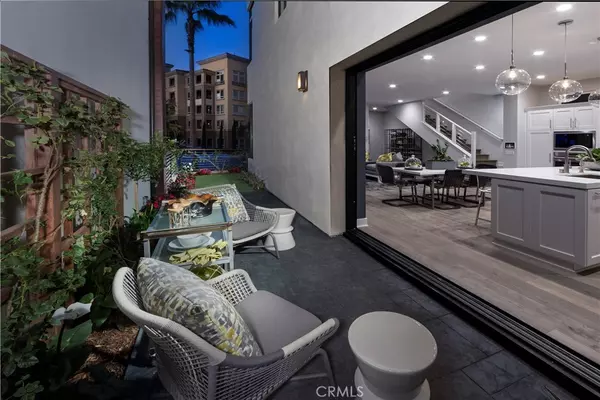$3,100,000
$3,195,599
3.0%For more information regarding the value of a property, please contact us for a free consultation.
12966 Discovery Creek Playa Vista, CA 90094
5 Beds
4 Baths
3,666 SqFt
Key Details
Sold Price $3,100,000
Property Type Single Family Home
Sub Type Single Family Residence
Listing Status Sold
Purchase Type For Sale
Square Footage 3,666 sqft
Price per Sqft $845
MLS Listing ID EV21136613
Sold Date 09/30/21
Bedrooms 5
Full Baths 2
Half Baths 1
Three Quarter Bath 1
Condo Fees $265
Construction Status Under Construction
HOA Fees $265/mo
HOA Y/N Yes
Year Built 2021
Lot Size 2,888 Sqft
Property Description
MLS#EV21136613 ~ Built by Taylor Morrison, Plan 2 Option 2 in Encore at Playa Vista ready August! Final opportunity to buy new construction in Playa Vista! Enjoy open concept first floor living spaces, gourmet kitchen, elegant finishes, a private elevator, driveway, and seamless indoor/outdoor living so you can live and entertain in style and comfort. Plan 2 features a private two-car garage with guest parking space. Enter through the enclosed side yard into a great room that is open to the formal dining and island kitchen. The second floor is designed for living with an elegant owner's suite featuring a soaking tub, dual sinks, separate shower and large walk-in closet. Two guest bedrooms, a full bath and laundry room round out this floor. Bedrooms 4 and 5 are just an elevator ride away, and have convenient access to a full bath and lofted game room. Located in the heart of Playa Vista near dinning, shopping, movies at the Runway, fitness and pools. Close to beach and LAX. Structural options added to 12966 Discovery Creek include: Pre-plumb for future outdoor kitchen, bedrooms 4 and 5, open stair rail system at third floor. REPRESENTATIVE PHOTOS ADDED!
Location
State CA
County Los Angeles
Area C39 - Playa Vista
Interior
Interior Features Balcony, Elevator, High Ceilings, Open Floorplan, Recessed Lighting, Wired for Sound, All Bedrooms Up, Jack and Jill Bath, Loft, Multiple Master Suites
Heating Central, Zoned
Cooling Central Air, Zoned
Flooring Wood
Fireplaces Type None
Fireplace No
Appliance 6 Burner Stove, Convection Oven, Dishwasher, Gas Cooktop, Disposal, Ice Maker, Microwave, Refrigerator, Water Softener, Tankless Water Heater, Water Purifier
Laundry Electric Dryer Hookup, Gas Dryer Hookup, Inside, Laundry Room
Exterior
Parking Features Assigned, Driveway, Garage, Garage Door Opener
Garage Spaces 2.0
Garage Description 2.0
Fence Stucco Wall, Wrought Iron
Pool Community, Association
Community Features Biking, Dog Park, Park, Street Lights, Sidewalks, Pool
Utilities Available Cable Available, Phone Available, Sewer Connected, Underground Utilities
Amenities Available Dog Park, Fitness Center, Meeting Room, Barbecue, Playground, Pool, Pet Restrictions, Spa/Hot Tub
View Y/N Yes
View Mountain(s)
Roof Type Flat
Porch Covered, Deck
Attached Garage Yes
Total Parking Spaces 2
Private Pool No
Building
Lot Description Back Yard, Close to Clubhouse
Story Three Or More
Entry Level Three Or More
Foundation Slab
Sewer Public Sewer
Water Public
Architectural Style Contemporary
Level or Stories Three Or More
New Construction Yes
Construction Status Under Construction
Schools
School District Los Angeles Unified
Others
HOA Name Icon
Senior Community No
Security Features Carbon Monoxide Detector(s),Smoke Detector(s)
Acceptable Financing Cash, Conventional
Listing Terms Cash, Conventional
Financing Conventional
Special Listing Condition Standard
Read Less
Want to know what your home might be worth? Contact us for a FREE valuation!

Our team is ready to help you sell your home for the highest possible price ASAP

Bought with NONE NONE • None MRML





