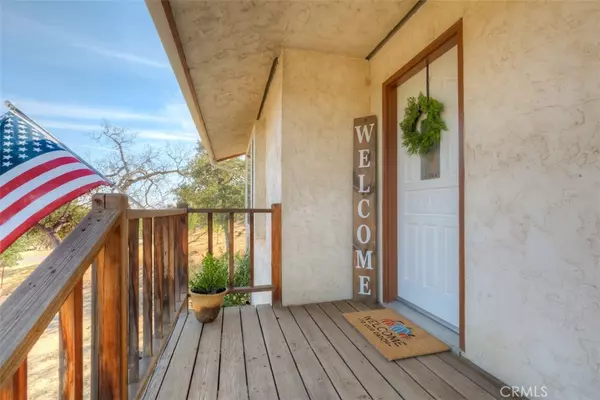$550,000
$550,000
For more information regarding the value of a property, please contact us for a free consultation.
3741 Dulcinea DR Butte Valley, CA 95965
3 Beds
2 Baths
1,678 SqFt
Key Details
Sold Price $550,000
Property Type Single Family Home
Sub Type SingleFamilyResidence
Listing Status Sold
Purchase Type For Sale
Square Footage 1,678 sqft
Price per Sqft $327
MLS Listing ID SN21197325
Sold Date 10/15/21
Bedrooms 3
Full Baths 1
Three Quarter Bath 1
HOA Y/N No
Year Built 1981
Lot Size 4.520 Acres
Property Description
Located in the heart of Butte Valley is where you will find this "Ranchette", only minutes into Paradise, Chico and Oroville. This home is located on a well maintained paved road and sits against the bluff looking east over the valley with views of Table Mountain, Bloomer Hill and some of the best sunrises you could dream of. The detached garage contains an over sized 2 car space with an additional separate workshop bay ready for you to make into whatever you need the space to be. As you enter the home, you'll appreciate it's immaculate charm with recently textured/painted walls, new vinyl plank flooring throughout and upgraded recessed lighting making the space feel light & bright. The split bedroom floor plan has the master suite on the south end of the home with a remodeled bath, instant hot water and there is also a formal sitting/dining area on this side of the home that could also be used as an office space. The spare bedrooms are on the opposite side of the home as well as a full guest bath and indoor laundry. At the back of the home you will find the bright kitchen and dining area that leads out to the back patio. This property has all the space you need for your hobby farm and gardening. Be sure to check this special piece out while you have the chance!
Location
State CA
County Butte
Zoning ARMH3
Rooms
Main Level Bedrooms 3
Interior
Heating Central
Cooling CentralAir
Flooring Vinyl
Fireplaces Type Gas, LivingRoom
Fireplace Yes
Appliance ElectricRange
Laundry LaundryCloset
Exterior
Parking Features Garage
Garage Spaces 2.0
Garage Description 2.0
Fence BarbedWire
Pool None
Community Features Foothills, Rural
Utilities Available ElectricityConnected
View Y/N Yes
View Bluff, Hills, Valley
Roof Type Composition
Porch Concrete
Attached Garage No
Total Parking Spaces 2
Private Pool No
Building
Lot Description SlopedDown
Story 1
Entry Level One
Foundation ConcretePerimeter
Sewer SepticTank
Water Well
Level or Stories One
New Construction No
Schools
School District Durham Unified
Others
Senior Community No
Tax ID 041400060000
Acceptable Financing Cash, Conventional, Submit
Listing Terms Cash, Conventional, Submit
Financing Conventional
Special Listing Condition Standard
Read Less
Want to know what your home might be worth? Contact us for a FREE valuation!

Our team is ready to help you sell your home for the highest possible price ASAP

Bought with Kristin Wilson Ford • Re/Max of Chico






