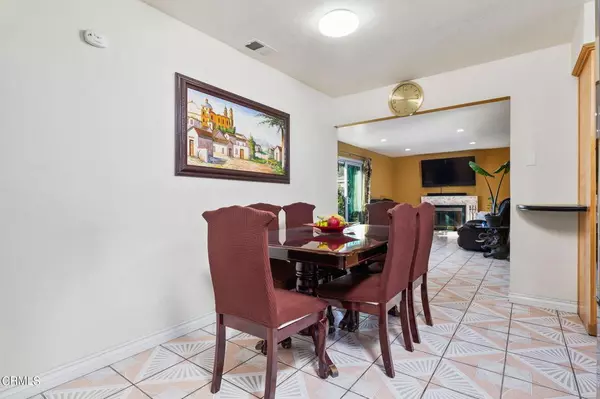$650,000
$599,999
8.3%For more information regarding the value of a property, please contact us for a free consultation.
810 Berkshire PL Oxnard, CA 93033
3 Beds
2 Baths
1,407 SqFt
Key Details
Sold Price $650,000
Property Type Single Family Home
Sub Type Single Family Residence
Listing Status Sold
Purchase Type For Sale
Square Footage 1,407 sqft
Price per Sqft $461
Subdivision Pleasant Valley Estates 1 - 222701
MLS Listing ID V1-9234
Sold Date 12/08/21
Bedrooms 3
Full Baths 2
HOA Y/N No
Year Built 1973
Lot Size 6,102 Sqft
Property Description
Bursting with upgrades and updates throughout, this is your chance to simply move in and enjoy. From the new roof to the windows and the addition of a fourth bedroom, this is a home where all the hard work has been done so you can relax.The layout is bright with an open-plan design ready for entertaining. Flow freely from the living and dining room into the kitchen that was refreshed in 2016 and new appliances were installed just this year. A brand new stainless steel 5-burner stove will delight those who love to cook and there is also a state-of-the-art fridge and granite countertops. The updated countertops continue into the bathrooms including the owner's suite with an ensuite and walk-in closet. On the weekends, you can spend your days cooking on the built-in BBQ station in the backyard, tinkering in the shed or you can leave the car in the attached garage and explore this wonderful region. You will live 1 mile from Oxnard Community College, 2 miles from Port Hueneme Beach and 5 miles from Pt. Mugu Naval Base.
Location
State CA
County Ventura
Area Vc34 - Oxnard - Southeast
Interior
Interior Features Granite Counters, Recessed Lighting, Storage, Attic
Heating Central, Forced Air, Fireplace(s)
Cooling None
Fireplaces Type Gas
Fireplace Yes
Appliance Barbecue, Microwave, Refrigerator, Self Cleaning Oven, Water Heater, Water Purifier
Laundry In Garage
Exterior
Garage Spaces 2.0
Garage Description 2.0
Pool None
Community Features Sidewalks
View Y/N Yes
View Neighborhood
Attached Garage Yes
Total Parking Spaces 2
Private Pool No
Building
Lot Description Back Yard, Front Yard, Garden, Sprinklers In Rear, Sprinklers In Front
Faces South
Story 1
Entry Level One
Sewer Public Sewer
Water Public
Level or Stories One
Others
Senior Community No
Tax ID 2220205025
Acceptable Financing Cash, Conventional, FHA, Submit, VA Loan
Listing Terms Cash, Conventional, FHA, Submit, VA Loan
Financing FHA
Special Listing Condition Standard
Read Less
Want to know what your home might be worth? Contact us for a FREE valuation!

Our team is ready to help you sell your home for the highest possible price ASAP

Bought with Martin Tapia • Park Regency Realty






