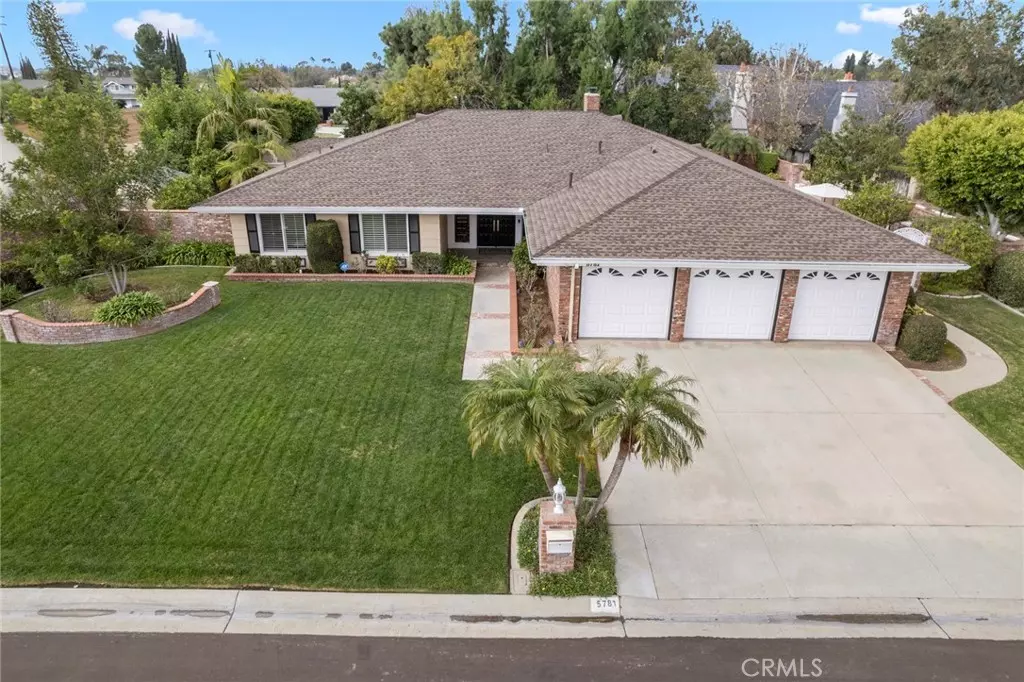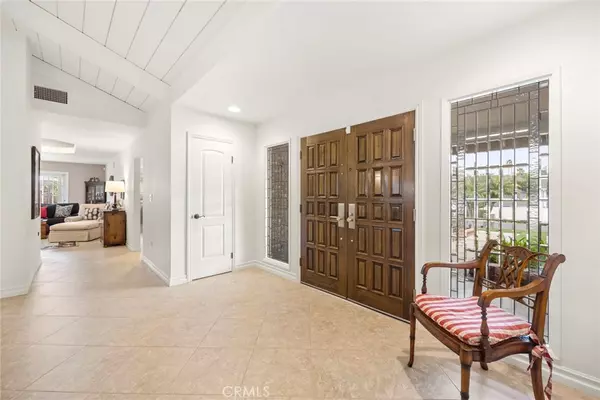$1,700,000
$1,698,000
0.1%For more information regarding the value of a property, please contact us for a free consultation.
5781 Sunmist DR Yorba Linda, CA 92886
4 Beds
3 Baths
2,850 SqFt
Key Details
Sold Price $1,700,000
Property Type Single Family Home
Sub Type Single Family Residence
Listing Status Sold
Purchase Type For Sale
Square Footage 2,850 sqft
Price per Sqft $596
Subdivision Parkside Estates (Park)
MLS Listing ID PW22009340
Sold Date 02/14/22
Bedrooms 4
Full Baths 3
Construction Status Turnkey
HOA Y/N No
Year Built 1974
Lot Size 0.314 Acres
Property Description
Grab Your Golf Clubs & Cart! This Prestigious Parkside Estate Home is located within walking distance to the Yorba Linda Country Club*This lovely single story home has been tastefully remodeled throughout*An inviting double door entry with lead & glass sidelights welcomes you into the lovely interior which features one level with no interior steps*The floorplan is open & has been reconfigured for a more practical & visually appealing lifestyle*The entertaining living room features vaulted ceilings & a wall of windows to let in natural light*The custom designed kitchen features beautiful cabinetry, a large island, generous counter space, built-in refrigerator, stainless appliances including a trash compactor & more*The cozy family room features a stone-faced fireplace & access to a peaceful side patio* This floorplan is ideal featuring one spacious private bedroom & full bath on one side of the home & 3 additional bedrooms & two bathrooms located on the opposite side of the home* The master suite has a large walk-in closet & remodeled bath with a door to the exterior*The laundry room is extra spacious with a storage closet & cabinetry as well as a sink. The sellers added lovely paneled doors throughout, tasteful hardware & lighting & many additional storage areas* The AC has been upgraded & the roof was installed in 2021*The backyard features a sparkling pool with newer plaster & tile. There is a large covered patio featuring a ceiling fan, built-in-bbq at the side yard & putting green for the golf enthusiast. The 3 car garage has abundant storage cabinets & a finished ceiling with storage above*More remarks & professional photos will be coming this week showing the wonderful features this home has to offer. This single story is the most popular plan in Parkside. Once photos of this property are uploaded everyone will want to see this home.
Location
State CA
County Orange
Area 85 - Yorba Linda
Rooms
Other Rooms Shed(s)
Main Level Bedrooms 4
Interior
Interior Features Beamed Ceilings, Brick Walls, Ceiling Fan(s), Cathedral Ceiling(s), Separate/Formal Dining Room, Granite Counters, Open Floorplan, Partially Furnished, Recessed Lighting, Storage, All Bedrooms Down, Bedroom on Main Level, Main Level Primary, Primary Suite, Walk-In Closet(s)
Heating Forced Air, Fireplace(s)
Cooling Central Air
Flooring Carpet, Tile
Fireplaces Type Family Room, Gas Starter
Fireplace Yes
Appliance Double Oven, Dishwasher, Gas Cooktop, Disposal, Gas Water Heater, Microwave, Refrigerator, Self Cleaning Oven, Trash Compactor, Water Heater
Laundry Washer Hookup, Gas Dryer Hookup, Inside, Laundry Room
Exterior
Exterior Feature Barbecue, Rain Gutters
Parking Features Concrete, Driveway Level, Garage, Garage Door Opener, Storage
Garage Spaces 3.0
Garage Description 3.0
Fence Brick
Pool Gunite, In Ground, Private
Community Features Golf, Gutter(s), Horse Trails, Street Lights, Park
View Y/N No
View None
Roof Type Composition
Accessibility No Stairs
Porch Brick, Concrete, Covered, Patio
Attached Garage No
Total Parking Spaces 3
Private Pool Yes
Building
Lot Description Back Yard, Landscaped, Level, Near Park, Sprinkler System, Street Level
Story 1
Entry Level One
Foundation Slab
Sewer Public Sewer
Water Private
Level or Stories One
Additional Building Shed(s)
New Construction No
Construction Status Turnkey
Schools
Middle Schools Bernado
High Schools Esperanza
School District Placentia-Yorba Linda Unified
Others
Senior Community No
Tax ID 34811315
Security Features Security System,Carbon Monoxide Detector(s),Smoke Detector(s)
Acceptable Financing Cash, Cash to New Loan
Horse Feature Riding Trail
Listing Terms Cash, Cash to New Loan
Financing Conventional
Special Listing Condition Standard
Read Less
Want to know what your home might be worth? Contact us for a FREE valuation!

Our team is ready to help you sell your home for the highest possible price ASAP

Bought with KRISTIN CARLSON • RE/MAX MASTERS REALTY






