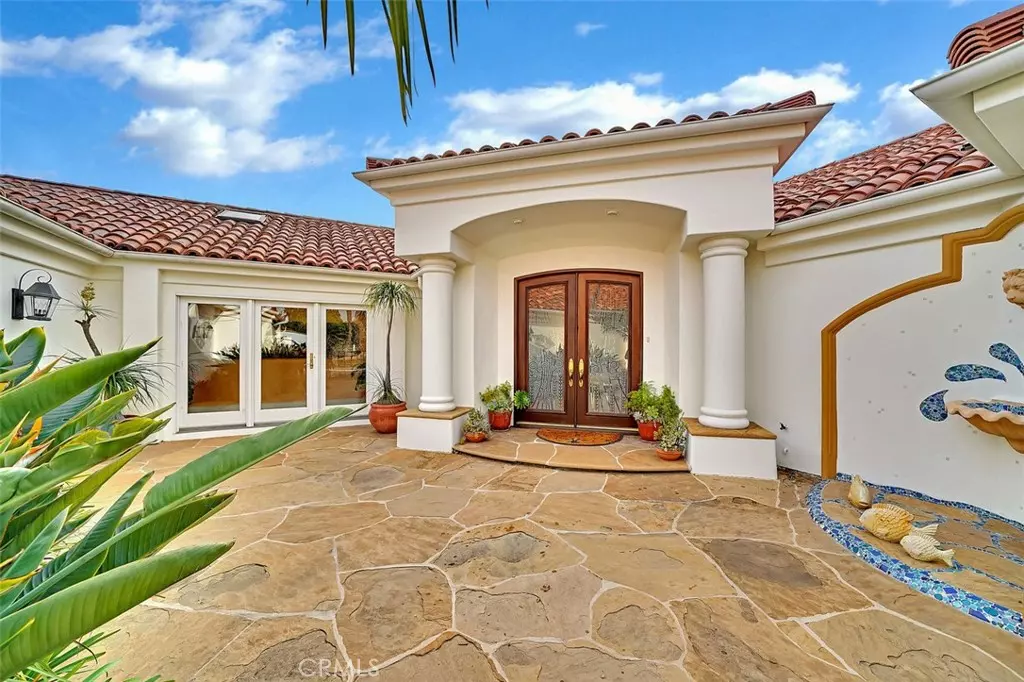$4,600,000
$4,500,000
2.2%For more information regarding the value of a property, please contact us for a free consultation.
1915 Chubasco DR Corona Del Mar, CA 92625
4 Beds
5 Baths
4,355 SqFt
Key Details
Sold Price $4,600,000
Property Type Single Family Home
Sub Type Single Family Residence
Listing Status Sold
Purchase Type For Sale
Square Footage 4,355 sqft
Price per Sqft $1,056
Subdivision Irvine Terrace (Irvt)
MLS Listing ID NP22001219
Sold Date 04/22/22
Bedrooms 4
Full Baths 4
Half Baths 1
Condo Fees $500
Construction Status Termite Clearance
HOA Fees $41/ann
HOA Y/N Yes
Year Built 1991
Lot Size 10,537 Sqft
Property Description
A grand home with manicured landscaping and turf. This home has 4 bedrooms and 4 baths and are all en suite with a separate 1/2 bath. The Master Bedroom includes a library, fireplace, and small office area with an oversized large master bathroom with a spa tub, separate shower, atrium and 2 custom walk-in closets. Polished limestone floors and custom Mosaic art work adorn the master bathroom wall. two bedrooms are en suite with views of the outdoors. The large 4th bedroom or grand office has lots of bookshelves and Mappa Burl cabinets that open to the atrium. The grand living room and dining room is surrounded by 4 sets of french doors that open to the backyard.
Location
State CA
County Orange
Area Cs - Corona Del Mar - Spyglass
Rooms
Main Level Bedrooms 4
Interior
Interior Features Built-in Features, Coffered Ceiling(s), Eat-in Kitchen, High Ceilings, Open Floorplan, Recessed Lighting, Storage, Tile Counters, Track Lighting, All Bedrooms Down, Bedroom on Main Level, Main Level Primary, Primary Suite, Walk-In Closet(s)
Heating Central
Cooling Central Air
Fireplaces Type Gas Starter, Primary Bedroom
Fireplace Yes
Appliance Built-In Range, Double Oven, Dishwasher, Disposal, Gas Water Heater, Microwave, Water Heater
Laundry Washer Hookup, Gas Dryer Hookup, Inside, Laundry Room
Exterior
Parking Features Direct Access, Driveway Level, Door-Single, Driveway, Garage Faces Front, Garage, Private, Side By Side
Garage Spaces 3.0
Garage Description 3.0
Pool None
Community Features Curbs, Sidewalks, Park
Utilities Available Cable Connected, Electricity Connected, Natural Gas Connected, Sewer Connected, Water Connected
Amenities Available Tennis Court(s)
View Y/N Yes
View Neighborhood
Roof Type Clay
Porch Open, Patio
Attached Garage Yes
Total Parking Spaces 3
Private Pool No
Building
Lot Description Sprinklers In Rear, Sprinklers In Front, Lawn, Near Park, Near Public Transit, Sprinklers Timer, Sprinklers On Side, Sprinkler System, Walkstreet, Yard
Story 1
Entry Level One
Foundation Slab
Sewer Public Sewer
Water Public
Architectural Style Custom
Level or Stories One
New Construction No
Construction Status Termite Clearance
Schools
Middle Schools Corona Del Mar
High Schools Corona Del Mar
School District Newport Mesa Unified
Others
HOA Name Irvine Terrace
Senior Community No
Tax ID 05032103
Security Features Carbon Monoxide Detector(s),Smoke Detector(s)
Acceptable Financing Cash, Cash to New Loan
Listing Terms Cash, Cash to New Loan
Financing Cash to New Loan
Special Listing Condition Standard
Read Less
Want to know what your home might be worth? Contact us for a FREE valuation!

Our team is ready to help you sell your home for the highest possible price ASAP

Bought with Mohsen Aghazadeh • Coldwell Banker Realty






