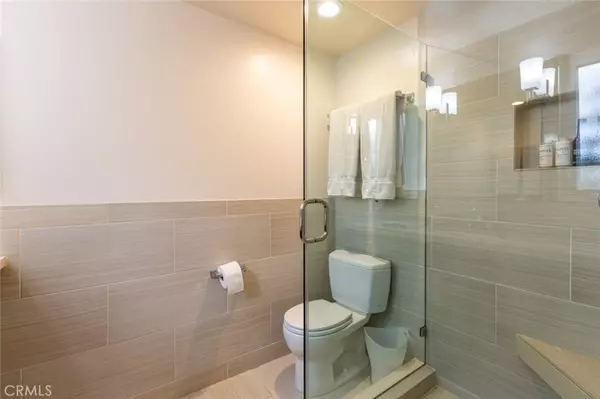$980,000
$939,900
4.3%For more information regarding the value of a property, please contact us for a free consultation.
1260 Sheppard DR Fullerton, CA 92831
4 Beds
2 Baths
1,843 SqFt
Key Details
Sold Price $980,000
Property Type Single Family Home
Sub Type Single Family Residence
Listing Status Sold
Purchase Type For Sale
Square Footage 1,843 sqft
Price per Sqft $531
Subdivision Other (Othr)
MLS Listing ID PW21007506
Sold Date 01/29/21
Bedrooms 4
Full Baths 1
Three Quarter Bath 1
Construction Status Updated/Remodeled
HOA Y/N No
Year Built 1962
Lot Size 10,018 Sqft
Property Description
Beautiful Mid Century designed home in a prime location that is walking distance to Hillcrest Park. This home was extensively upgraded, including opening up and totally remodeling the kitchen with a large island. Notice the high-end appliances: Subzero fridge/freezer, Wolf Range and extra wide oven. Master bathroom was completely remodeled and the second bathroom was extensively upgraded. Beautiful wood floors in the living area and three of the bedrooms have carpet. Newer double pane windows throughout the home. The expansive windows in the back of the home bring in an abundance of natural light that brings a warmth to the home. I love the large covered patio that is the perfect gathering place for family and friends. Next to the patio area are planting boxes for gardening. The garage walls have been drywalled and painted and a new garage door opener was recently installed in 2020. Electrical panel was upgraded to accommodate modern electrical needs; ethernet ports and cables in three of the rooms' fiberoptic cable in the living room for use with ATT fiber, professional grade home security camera system, state of the art ADT home alarm system with cell guard technology. System includes glass break, carbon monoxide and fire detection. Water softening system and newer water heater. Vaulted ceiling throughout home. Built-in bookshelves in the living room. Inside laundry. Just a beautiful home!!
Location
State CA
County Orange
Area 83 - Fullerton
Rooms
Main Level Bedrooms 3
Interior
Interior Features Cathedral Ceiling(s), Attic
Heating Central
Cooling Central Air
Flooring Carpet, Wood
Fireplaces Type Gas, Living Room
Fireplace Yes
Appliance 6 Burner Stove, Dishwasher, Freezer, Microwave
Laundry Inside
Exterior
Parking Features Door-Multi, Driveway, Garage Faces Front, Garage, Garage Door Opener
Garage Spaces 2.0
Garage Description 2.0
Pool None
Community Features Curbs
Utilities Available Cable Available
View Y/N No
View None
Roof Type Composition
Porch Covered
Attached Garage No
Total Parking Spaces 2
Private Pool No
Building
Lot Description Front Yard
Story 1
Entry Level One
Foundation Slab
Sewer Public Sewer
Water Public
Architectural Style Mid-Century Modern
Level or Stories One
New Construction No
Construction Status Updated/Remodeled
Schools
School District Fullerton Joint Union High
Others
Senior Community No
Tax ID 28319503
Acceptable Financing Cash, Cash to New Loan, Conventional
Listing Terms Cash, Cash to New Loan, Conventional
Financing Cash
Special Listing Condition Standard
Read Less
Want to know what your home might be worth? Contact us for a FREE valuation!

Our team is ready to help you sell your home for the highest possible price ASAP

Bought with Gary Wat • Keller Williams Beverly Hills






