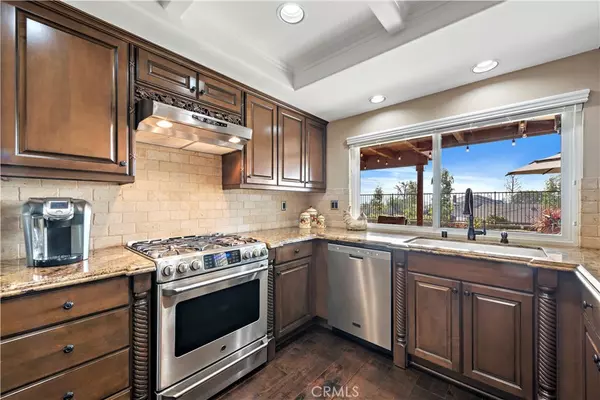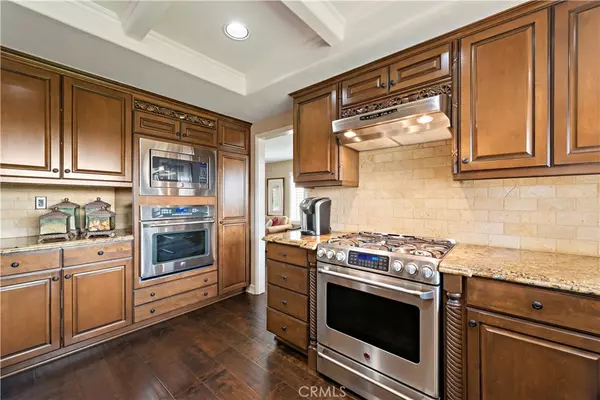$1,300,000
$1,280,000
1.6%For more information regarding the value of a property, please contact us for a free consultation.
20780 Via Marisa Yorba Linda, CA 92886
4 Beds
3 Baths
2,616 SqFt
Key Details
Sold Price $1,300,000
Property Type Single Family Home
Sub Type Single Family Residence
Listing Status Sold
Purchase Type For Sale
Square Footage 2,616 sqft
Price per Sqft $496
Subdivision Sun Country I (Sun1)
MLS Listing ID OC21001469
Sold Date 03/09/21
Bedrooms 4
Full Baths 3
Construction Status Updated/Remodeled,Turnkey
HOA Y/N No
Year Built 1985
Lot Size 0.280 Acres
Property Description
Stunning view home with pool on a huge lot. Welcome home to this exceptionally upgraded 3 bedroom, plus bonus room (bonus room currently being used as an office), 3 bath entertainers home. Located in one of the most sought after neighborhoods in the heart of Yorba Linda. You'll appreciate the eye catching curb appeal with a 3 car garage and drive-through side yard. Upon entering the custom, double entry doors you'll realize the quality of this well cared for home. There is extensive hardwood and travertine flooring throughout. You'll enjoy the chef's kitchen with stainless steel appliances, custom cabinetry with soft closing hinges and recessed lighting. The private Master Suite has a large walk-in closet and a private deck with beautiful city lights views. Enjoy the exquisite, spa-like master bath with custom cabinetry, deep soaking tub and walk-in shower. You'll enjoy entertaining in the expansive backyard which includes a California Room with custom shade screens, separate barbeque area with two grills, pool, spa, grass area, incredible city lights and mountain views, multiple fruit trees and raised garden planters. Pex piping throughout, dual paned windows, water heater filtration and tankless water heater are just a few of the upgrades this home has to offer. You truly need to see to appreciate how much this absolutely turnkey home has to offer.
Location
State CA
County Orange
Area 85 - Yorba Linda
Interior
Interior Features Block Walls, Ceiling Fan(s), Granite Counters, Unfurnished, All Bedrooms Up
Heating Central, Fireplace(s)
Cooling Central Air
Fireplaces Type Family Room
Fireplace Yes
Appliance Gas Range, Dryer, Washer
Laundry Laundry Room
Exterior
Exterior Feature Rain Gutters
Parking Features Direct Access, Garage
Garage Spaces 3.0
Garage Description 3.0
Pool In Ground, Pebble, Private
Community Features Biking, Hiking, Horse Trails
View Y/N Yes
View City Lights, Hills
Porch Covered, Patio
Attached Garage Yes
Total Parking Spaces 3
Private Pool Yes
Building
Lot Description Garden
Story 2
Entry Level Two
Sewer Public Sewer
Water Public
Architectural Style Mediterranean
Level or Stories Two
New Construction No
Construction Status Updated/Remodeled,Turnkey
Schools
Elementary Schools Travis Ranch
Middle Schools Travis Ranch
High Schools Yorba Linda
School District Placentia-Yorba Linda Unified
Others
Senior Community No
Tax ID 35015213
Security Features Security System,Carbon Monoxide Detector(s),Fire Detection System,Smoke Detector(s)
Acceptable Financing Cash, Cash to Existing Loan, Cash to New Loan, Conventional, Cal Vet Loan
Horse Feature Riding Trail
Listing Terms Cash, Cash to Existing Loan, Cash to New Loan, Conventional, Cal Vet Loan
Financing Conventional
Special Listing Condition Standard
Read Less
Want to know what your home might be worth? Contact us for a FREE valuation!

Our team is ready to help you sell your home for the highest possible price ASAP

Bought with Monica Cornelius • eXp Realty of California






