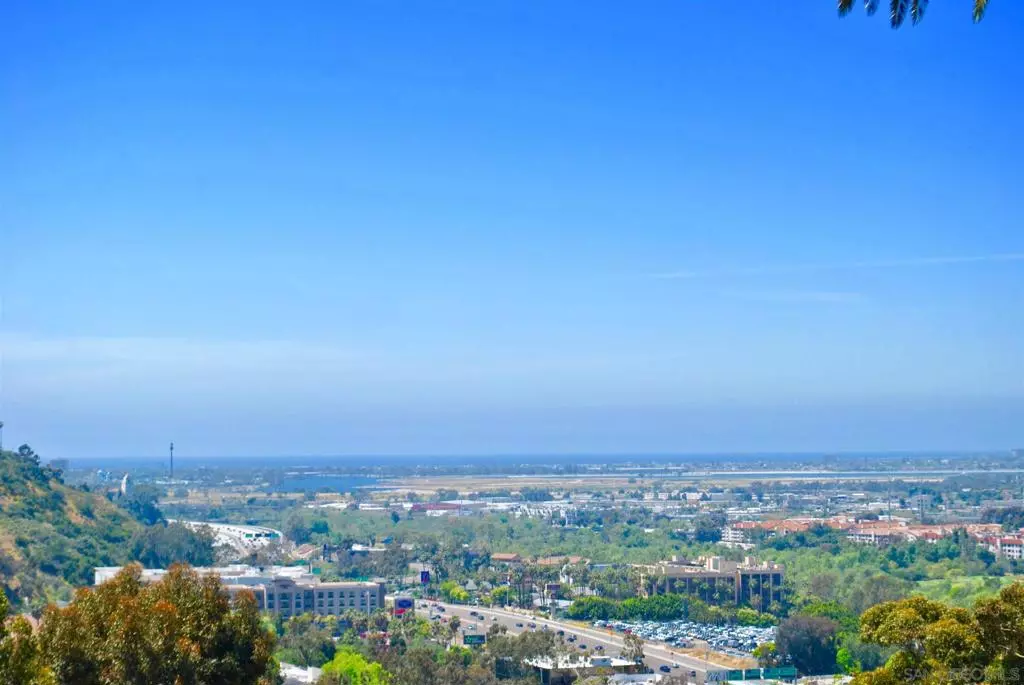$1,900,000
$1,975,000
3.8%For more information regarding the value of a property, please contact us for a free consultation.
4334 Avalon Dr San Diego, CA 92103
5 Beds
4 Baths
4,341 SqFt
Key Details
Sold Price $1,900,000
Property Type Single Family Home
Sub Type Single Family Residence
Listing Status Sold
Purchase Type For Sale
Square Footage 4,341 sqft
Price per Sqft $437
Subdivision Mission Hills
MLS Listing ID 200051980
Sold Date 03/22/21
Bedrooms 5
Full Baths 4
HOA Y/N No
Year Built 1930
Lot Size 7,840 Sqft
Property Description
A Stunning Spanish Mediterranean Architectural Richard Requa designed home nestled in the sought out Avalon Heights Neighborhood in North Mission Hills. Enter this Grand home to a Foyer. Home features Living room with wood beams and a Grand Roman brick fireplace. A spacious Kitchen with a large island & Family room to entertain. Stunning Dining room with curved beams. Library sitting room. Private Spacious Master bedroom retreat with seating area & deck with a Panoramic view of the bay. See Supplement This is a 3 level home. The Main level offers Two spacious bedrooms and two full bathrooms. One of the 2nd bedrooms can be used as a 2nd master bedroom with it's own bathroom. Enter the Master bedroom with a whimsical staircase to a private landing and direct access to a Patio Deck on the third floor. The Master bedroom retreat features a 2nd Fireplace, A Spa style Bathroom with Tub, Separate shower enclosure and two sinks, A spacious walk-in closet. A great Private retreat to take in breathe taking views of the water and Sea World fireworks. An additional walk-in closet downstairs for additional storage. The Downstairs area has been remodeled with new flooring and updated bathroom. Featuring a open space to use as a office or game room. The downstairs has access from the main level or the attached garage. Ideal for a 2nd living quarters or multi level living space, additional office space or guest rooms with the Two additional bedrooms and 1 full bathroom. Enjoy the outdoors while soaking in the sun on multiple levels with a pebble tec pool and spa heated with solar. Outdoor area off the main level of the home offers turf grass and seating area to enjoy the views or outdoor activities. Multiple balcony's in the home. A sunroom downstairs leads to the Pool area. A Stunning Spiral Whimsical staircase leads you to each levels of the home. Zoned Central Air conditioning. Central heating in the home. Additional parking space in driveway is an added extra feature for this home. Separate laundry room. Attached 2 car garage. A great home to live in and entertain. Richard Requa designed house updated by Architectural designer Wallace Cunningham. Must see inside of home to appreciate all that it offers. Equipment: Garage Door Opener, Range/Oven Other Fees: 0 Sewer: Sewer Connected Topography: GSL
Location
State CA
County San Diego
Area 92103 - Mission Hills
Zoning R-1:SINGLE
Interior
Interior Features Beamed Ceilings, Balcony, Cathedral Ceiling(s), Bedroom on Main Level, Walk-In Closet(s)
Heating Forced Air, Natural Gas
Cooling Central Air
Flooring Laminate, Wood
Fireplaces Type Living Room, Master Bedroom
Fireplace Yes
Appliance Dishwasher, Electric Oven, Disposal, Gas Oven, Refrigerator
Laundry Electric Dryer Hookup, Laundry Room
Exterior
Parking Features Driveway
Garage Spaces 2.0
Garage Description 2.0
Fence Partial
Pool In Ground, Pebble, Pool Cover, Solar Heat
Utilities Available Cable Available, Sewer Connected
View Y/N Yes
View Bay, Ocean, Panoramic
Roof Type Spanish Tile
Porch Patio
Attached Garage Yes
Total Parking Spaces 4
Private Pool No
Building
Lot Description Corner Lot
Story 3
Entry Level Three Or More
Level or Stories Three Or More
Others
Senior Community No
Tax ID 4440330100
Acceptable Financing Cash, Conventional, Cal Vet Loan, FHA, VA Loan
Listing Terms Cash, Conventional, Cal Vet Loan, FHA, VA Loan
Financing Conventional
Read Less
Want to know what your home might be worth? Contact us for a FREE valuation!

Our team is ready to help you sell your home for the highest possible price ASAP

Bought with Jenny Yin • EpicPoint Properties


