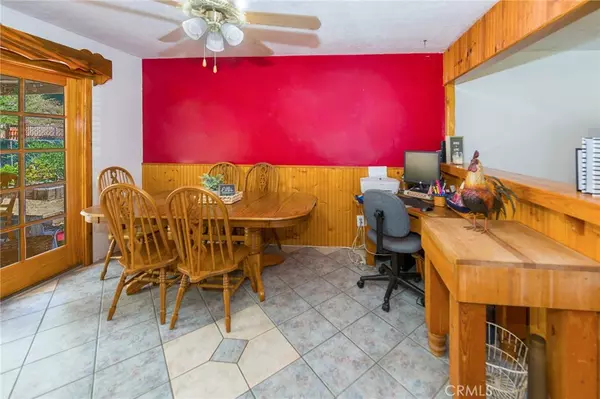$532,000
$529,000
0.6%For more information regarding the value of a property, please contact us for a free consultation.
19741 Merryhill ST Canyon Country, CA 91351
4 Beds
2 Baths
1,380 SqFt
Key Details
Sold Price $532,000
Property Type Single Family Home
Sub Type Single Family Residence
Listing Status Sold
Purchase Type For Sale
Square Footage 1,380 sqft
Price per Sqft $385
Subdivision Skyblue (Skbl)
MLS Listing ID SR20080612
Sold Date 06/24/20
Bedrooms 4
Full Baths 2
HOA Y/N No
Year Built 1964
Lot Size 0.774 Acres
Property Description
HONEY STOP THE CAR!!! This home has HUGE RV PARKING!!! This unique property is considered a "double lot" compared to the neighborhood. The lot is over 33,000 square feet. It has built in planters on the hill in the back and many planter boxes so you can start gardening as soon as you move in! Inside the home you will find unique woodwork throughout. The 4th bedroom is currently being used as a sewing room and features real hardwood floors that extend down the hall to the spacious bedrooms. The home has newer windows, roof, leased solar panels, water heater, air conditioner unit and heater (HVAC system). Feel free to drive by to experience the quiet neighborhood and see how all the neighbors and the sellers have a true pride of ownership.
Location
State CA
County Los Angeles
Area Can1 - Canyon Country 1
Zoning SCUR2
Rooms
Main Level Bedrooms 4
Interior
Interior Features Chair Rail, Ceiling Fan(s), All Bedrooms Down, Bedroom on Main Level, Main Level Master
Heating Central, Solar
Cooling Central Air, High Efficiency
Flooring Carpet, Tile, Wood
Fireplaces Type None
Fireplace No
Appliance Dishwasher, Gas Cooktop, Disposal, Microwave
Laundry Electric Dryer Hookup, Gas Dryer Hookup, In Garage
Exterior
Parking Features Boat, Door-Multi, Direct Access, Driveway, Driveway Up Slope From Street, Garage Faces Front, Garage, Paved, RV Hook-Ups, RV Potential, RV Gated, RV Access/Parking
Garage Spaces 2.0
Garage Description 2.0
Fence Brick, Wood
Pool None
Community Features Curbs, Gutter(s), Storm Drain(s), Street Lights, Suburban, Sidewalks
Utilities Available Cable Available, Electricity Connected, Natural Gas Connected, Phone Available, Sewer Connected, Water Connected
View Y/N Yes
View Mountain(s)
Roof Type Composition
Accessibility Safe Emergency Egress from Home
Porch Covered, Patio
Attached Garage Yes
Total Parking Spaces 2
Private Pool No
Building
Lot Description 0-1 Unit/Acre, Back Yard, Garden, Lawn
Story 1
Entry Level One
Foundation Slab
Sewer Public Sewer, Sewer Tap Paid
Water Public
Architectural Style Ranch
Level or Stories One
New Construction No
Schools
Middle Schools Sierra Vista
High Schools Canyon
School District William S. Hart Union
Others
Senior Community No
Tax ID 2801013019
Acceptable Financing Cash, Cash to New Loan, Conventional, Cal Vet Loan, FHA, Fannie Mae, Freddie Mac, Government Loan, Submit, VA Loan, VA No Loan, VA No No Loan
Listing Terms Cash, Cash to New Loan, Conventional, Cal Vet Loan, FHA, Fannie Mae, Freddie Mac, Government Loan, Submit, VA Loan, VA No Loan, VA No No Loan
Financing FHA
Special Listing Condition Standard
Read Less
Want to know what your home might be worth? Contact us for a FREE valuation!

Our team is ready to help you sell your home for the highest possible price ASAP

Bought with Sandra Hernandez • Realty Executives United






