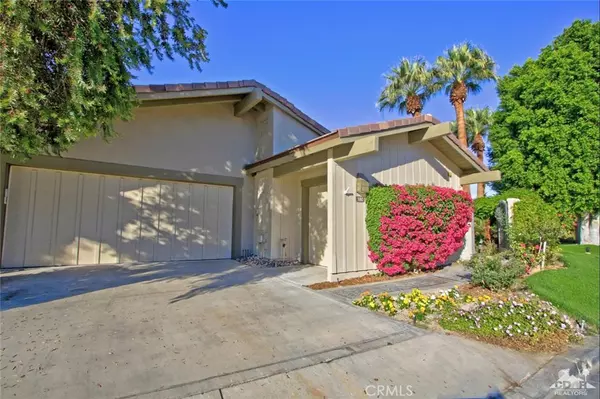$550,000
$619,900
11.3%For more information regarding the value of a property, please contact us for a free consultation.
180 Wild Horse DR Palm Desert, CA 92211
3 Beds
4 Baths
3,456 SqFt
Key Details
Sold Price $550,000
Property Type Condo
Sub Type Condominium
Listing Status Sold
Purchase Type For Sale
Square Footage 3,456 sqft
Price per Sqft $159
Subdivision The Lakes Country Cl
MLS Listing ID 219015201DA
Sold Date 05/28/20
Bedrooms 3
Full Baths 1
Three Quarter Bath 2
Condo Fees $1,305
Construction Status Updated/Remodeled
HOA Fees $1,305/mo
HOA Y/N Yes
Year Built 1984
Lot Size 4,356 Sqft
Property Description
This spacious home is located on a corner lot with expansive golf course views...an expanded Santa Fe (with side yard) featuring remodeled baths and kithcen!. Master bath has spa and separate shower. Large guest room with en-suite bath. Upgraded chefs kitchen with stainless steel Sub-zero, Wolf and Meile appliances. High end granite countertops throughout and ceiling fans throughout, media room with sound system, wine room with Sub-zero cooler. Office/den has sleeper sofa. Expanded laundry room with front loading washer/dryer, sink and tons of storage. Two car garage with built in cabinetry and separate golf cart garage. Misters and built-in BBQ in back patio with double fairway views. Side courtyard with fountain and sitting area.
Location
State CA
County Riverside
Area 324 - East Palm Desert
Interior
Interior Features Beamed Ceilings, Wet Bar, Breakfast Bar, Breakfast Area, Cathedral Ceiling(s), Separate/Formal Dining Room, High Ceilings, Open Floorplan, Partially Furnished, Primary Suite, Walk-In Closet(s)
Heating Central, Forced Air, Fireplace(s), Natural Gas
Cooling Central Air, Dual, Electric
Flooring Carpet, Tile
Fireplaces Type Gas, Living Room
Fireplace Yes
Appliance Dishwasher, Electric Oven, Gas Cooktop, Disposal, Gas Water Heater, Microwave, Refrigerator, Range Hood, Vented Exhaust Fan
Laundry Laundry Room
Exterior
Exterior Feature Rain Gutters
Parking Features Direct Access, Driveway, Garage, Golf Cart Garage, On Street
Garage Spaces 2.0
Garage Description 2.0
Fence Masonry
Pool Electric Heat, In Ground
Community Features Golf, Gated
Utilities Available Cable Available
Amenities Available Clubhouse, Controlled Access, Fitness Center, Fire Pit, Golf Course, Maintenance Grounds, Game Room, Insurance, Lake or Pond, Meeting Room, Management, Meeting/Banquet/Party Room, Other Courts, Picnic Area, Paddle Tennis, Playground, Pet Restrictions, Recreation Room, Sauna, Tennis Court(s)
View Y/N Yes
View Golf Course
Roof Type Concrete,Tile
Porch Concrete
Attached Garage Yes
Total Parking Spaces 5
Private Pool Yes
Building
Lot Description Close to Clubhouse, Corner Lot, On Golf Course, Planned Unit Development, Paved, Sprinkler System
Entry Level One
Foundation Slab
Architectural Style Ranch
Level or Stories One
New Construction No
Construction Status Updated/Remodeled
Others
Senior Community No
Tax ID 632291011
Security Features Closed Circuit Camera(s),Security Gate,Gated Community,24 Hour Security
Acceptable Financing Cash, Cash to New Loan, Conventional, Fannie Mae, VA Loan
Listing Terms Cash, Cash to New Loan, Conventional, Fannie Mae, VA Loan
Financing Conventional
Special Listing Condition Standard
Read Less
Want to know what your home might be worth? Contact us for a FREE valuation!

Our team is ready to help you sell your home for the highest possible price ASAP

Bought with Peggy Mason • The Mason Group






