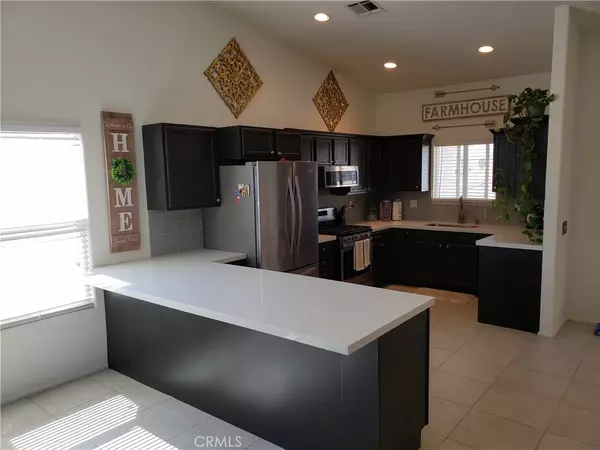$278,000
$270,000
3.0%For more information regarding the value of a property, please contact us for a free consultation.
13391 Inaja ST Desert Hot Springs, CA 92240
4 Beds
2 Baths
1,707 SqFt
Key Details
Sold Price $278,000
Property Type Single Family Home
Sub Type Single Family Residence
Listing Status Sold
Purchase Type For Sale
Square Footage 1,707 sqft
Price per Sqft $162
Subdivision Hacienda Heights (34010)
MLS Listing ID OC20050579
Sold Date 05/01/20
Bedrooms 4
Full Baths 2
Construction Status Turnkey
HOA Y/N No
Year Built 2005
Lot Size 7,405 Sqft
Property Description
Absolutely gorgeous inside large open concept that anyone would be proud to call home. The large great room kitchen, living room, and dining room is the perfect place for the whole family to interact, family get together s or the big game. With newly upgraded stainless steel stove and microwave, refinished cabinets in the kitchen master and guest bathrooms. Newly replaced quartz counter's in the kitchen, master and guest bathrooms. Let's not forget the stack stone surround at the gas fireplace in the living room and the porcelain tile flowing thru the entire home. Both the master and guest bathrooms feature dual sink and large mirrors for vanity area, both bathrooms also offer shower and bath tub. Master bedroom features a walk in closet. Inside laundry room with new matching cabinets over the washer and dryer. This beautiful home also features french doors from the great room and the master bedroom to the back yard covered patio that has unobstructed views of Desert Hot Springs, Palm Springs, Palm Springs Tramway and surrounding mountains.
Location
State CA
County Riverside
Area 340 - Desert Hot Springs
Zoning TR
Rooms
Main Level Bedrooms 4
Interior
Interior Features Block Walls, Ceiling Fan(s), Cathedral Ceiling(s), Open Floorplan, Stone Counters, Recessed Lighting, All Bedrooms Down, Walk-In Closet(s)
Heating Central, Forced Air
Cooling Central Air
Fireplaces Type Gas, Living Room
Fireplace Yes
Appliance Electric Range, Gas Range, Gas Water Heater, Microwave, Water To Refrigerator, Water Heater
Laundry Washer Hookup, Gas Dryer Hookup, Inside, Laundry Room
Exterior
Parking Features Driveway Down Slope From Street, Door-Single, Garage
Garage Spaces 2.0
Garage Description 2.0
Pool None
Community Features Valley
View Y/N Yes
View City Lights, Desert, Mountain(s), Panoramic
Roof Type Concrete
Accessibility Safe Emergency Egress from Home, Accessible Doors
Porch Covered, Front Porch
Attached Garage Yes
Total Parking Spaces 2
Private Pool No
Building
Lot Description Desert Back, Desert Front, Gentle Sloping
Story 1
Entry Level One
Sewer Septic Type Unknown
Water Public
Level or Stories One
New Construction No
Construction Status Turnkey
Schools
High Schools Desert Hot Springs
School District Palm Springs Unified
Others
Senior Community No
Tax ID 642212021
Acceptable Financing Cash, Cash to New Loan, Conventional, FHA, USDA Loan, VA Loan
Listing Terms Cash, Cash to New Loan, Conventional, FHA, USDA Loan, VA Loan
Financing FHA
Special Listing Condition Standard
Read Less
Want to know what your home might be worth? Contact us for a FREE valuation!

Our team is ready to help you sell your home for the highest possible price ASAP

Bought with Carolina Diaz • HomeSmart Professionals






