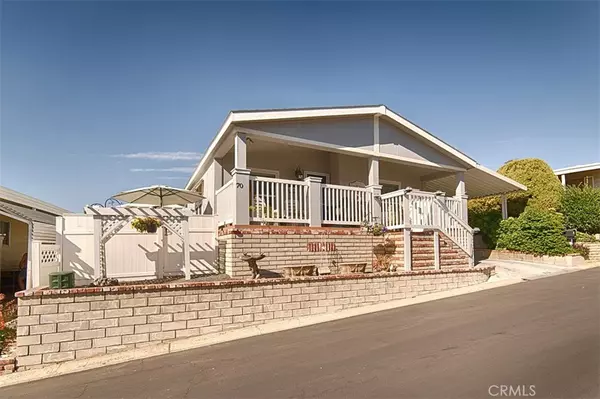$460,000
$469,900
2.1%For more information regarding the value of a property, please contact us for a free consultation.
2851 Rolling Hills DR #70 Fullerton, CA 92835
3 Beds
2 Baths
1,490 SqFt
Key Details
Sold Price $460,000
Property Type Manufactured Home
Sub Type Manufactured On Land
Listing Status Sold
Purchase Type For Sale
Square Footage 1,490 sqft
Price per Sqft $308
Subdivision Other (Othr)
MLS Listing ID PW20030978
Sold Date 04/28/20
Bedrooms 3
Full Baths 2
Condo Fees $195
HOA Fees $195/mo
HOA Y/N Yes
Year Built 2013
Lot Size 3,484 Sqft
Property Description
Welcome to Cedar Hill Estates where you own the land. Contemporary Craftsman style Crownpointe manufactured by Fleetwood in 2013. Almost 1500 square feet of living space, plus a large covered front porch deck with views to the east and south. Handsome wood laminate floors with raised baseboards in all the main living areas. Cozy carpet can be found in the bedrooms. The inviting living room flows into the spacious dining area. The remodeled kitchen with beautiful white cabinetry and gorgeous Quartz counters compliments the open floor plan. Both bathrooms feature updated vanities with Quartz countertops. The big master bedroom truly feels more like a master suite with an oversize private bathroom and walk-in closet. Your private lot sits up high above the street and your neighbors to south.
The side yard on the south offers plenty of room for a patio area, perhaps a garden, and of course a great place for pets to play. The carport has room for plenty of off-street parking and has a couple of large storage sheds. Enjoy all that Cedar hill Estates has to offer: Clubhouse, pool, spa, Tennis Courts, exercise room, game room, lake. Craig Park is just around the corner! Walking distance to Tri-City Park. Close to great schools, shopping, 57 freeway access & downtown Brea. Low monthly HOA dues $195.00.
Location
State CA
County Orange
Area 83 - Fullerton
Rooms
Main Level Bedrooms 3
Interior
Interior Features Ceiling Fan(s), Cathedral Ceiling(s), High Ceilings, Open Floorplan, All Bedrooms Down, Bedroom on Main Level, Main Level Master
Heating Central, Forced Air, Natural Gas
Cooling Central Air, Electric
Flooring Carpet, Laminate
Fireplaces Type None
Fireplace No
Appliance Disposal, Water Heater
Laundry Washer Hookup, Gas Dryer Hookup, Inside, Laundry Room
Exterior
Parking Features Attached Carport, Covered, Carport, Driveway Level, Driveway, Paved
Carport Spaces 2
Fence Vinyl
Pool Community, Association
Community Features Curbs, Gutter(s), Street Lights, Suburban, Pool
Utilities Available Cable Available, Electricity Connected, Sewer Connected, Water Connected
Amenities Available Clubhouse, Barbecue, Pool, Recreation Room, Sauna, Spa/Hot Tub, Tennis Court(s)
View Y/N Yes
View Neighborhood, Trees/Woods
Roof Type Composition,Shingle
Porch Covered, Deck, Front Porch, Porch, See Remarks, Wood
Total Parking Spaces 2
Private Pool No
Building
Lot Description Level, Rectangular Lot, Sprinklers None
Faces East
Story One
Entry Level One
Sewer Public Sewer, Sewer Assessment(s)
Water Private
Architectural Style Contemporary, Craftsman
Level or Stories One
New Construction No
Schools
Elementary Schools Sierra Vista
Middle Schools Tuffree
High Schools El Dorado
School District Placentia-Yorba Linda Unified
Others
HOA Name Cedarhill Estates
Senior Community No
Tax ID 33740131
Security Features Carbon Monoxide Detector(s),Smoke Detector(s)
Acceptable Financing Cash, Cash to New Loan, FHA
Listing Terms Cash, Cash to New Loan, FHA
Financing FHA
Special Listing Condition Standard
Read Less
Want to know what your home might be worth? Contact us for a FREE valuation!

Our team is ready to help you sell your home for the highest possible price ASAP

Bought with Jonathan Pearson • T.N.G. Real Estate Consultants






