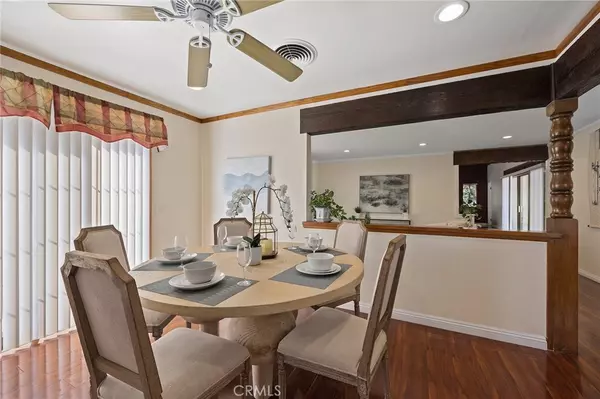$925,000
$950,000
2.6%For more information regarding the value of a property, please contact us for a free consultation.
1412 Hodson AVE Brea, CA 92821
4 Beds
3 Baths
1,953 SqFt
Key Details
Sold Price $925,000
Property Type Single Family Home
Sub Type Single Family Residence
Listing Status Sold
Purchase Type For Sale
Square Footage 1,953 sqft
Price per Sqft $473
Subdivision ,/
MLS Listing ID PW22176268
Sold Date 01/05/23
Bedrooms 4
Full Baths 1
Three Quarter Bath 2
HOA Y/N No
Year Built 1960
Lot Size 8,999 Sqft
Property Description
Beautiful SINGLE STORY home in a highly-sought after Brea neighborhood! This home features a bright and open floorplan with 4 bedrooms, 3 bathrooms with 1,953 square feet of spacious living space on a 9,000 sq ft lot. Large kitchen features stainless steel Whirlpool appliances, granite counter tops, plenty of refinished hardwood cabinetry for storage and overlooks the cozy living room. HUGE Great Room with stunning wood vaulted ceiling and is perfect for entertaining. Updated bathroom next to the Great Room includes beautiful vanity with walk-in shower. Owners Suite includes walk-in closet, direct access to backyard, bathroom with updated vanity and walk-in shower. Secondary bedrooms are generously sized, and fourth bedroom is currently being used as an office. The private backyard showcases large brick patio area, mature fruit trees, avocado tree, workshop/hobby house in the back, mini-ball court/kids play area. This home also features 2 car garage with wall-to-wall cabinets, attic space for storage and epoxy flooring. Updated items to the home include roof, gutters, interior/exterior paint, 3-layer floor, deep full cabinets in the garage, mini ball court and concrete sidewalk. AND UPGRADES include 3 NEW bathrooms, kitchen, windows and curtains. Just minutes away from Downtown Brea, Brea Mall, shopping, restaurants and easy freeway access. Seller is motivated, come see it today!
Location
State CA
County Orange
Area 86 - Brea
Rooms
Other Rooms Outbuilding
Main Level Bedrooms 4
Interior
Interior Features Built-in Features, Breakfast Area, Ceiling Fan(s), Crown Molding, Cathedral Ceiling(s), Granite Counters, High Ceilings, Open Floorplan, Pantry, Recessed Lighting, All Bedrooms Down, Bedroom on Main Level, Main Level Primary, Primary Suite
Heating Forced Air
Cooling Central Air
Flooring Laminate
Fireplaces Type Family Room
Fireplace Yes
Appliance Dishwasher, Free-Standing Range, Gas Oven, Gas Range, Microwave, Self Cleaning Oven, Vented Exhaust Fan, Water Heater
Laundry In Garage
Exterior
Parking Features Garage
Garage Spaces 2.0
Garage Description 2.0
Fence Block
Pool None
Community Features Curbs, Street Lights, Sidewalks
View Y/N Yes
View Neighborhood
Porch Brick
Attached Garage Yes
Total Parking Spaces 4
Private Pool No
Building
Lot Description Back Yard, Front Yard, Lawn
Story 1
Entry Level One
Foundation Slab
Sewer Public Sewer
Water Public
Level or Stories One
Additional Building Outbuilding
New Construction No
Schools
Middle Schools Washington
High Schools Sonora
School District Fullerton Joint Union High
Others
Senior Community No
Tax ID 30332603
Security Features Carbon Monoxide Detector(s),Smoke Detector(s)
Acceptable Financing Cash, Cash to New Loan, Conventional
Listing Terms Cash, Cash to New Loan, Conventional
Financing Cash
Special Listing Condition Standard
Read Less
Want to know what your home might be worth? Contact us for a FREE valuation!

Our team is ready to help you sell your home for the highest possible price ASAP

Bought with Sijun You • Zutila, Inc






