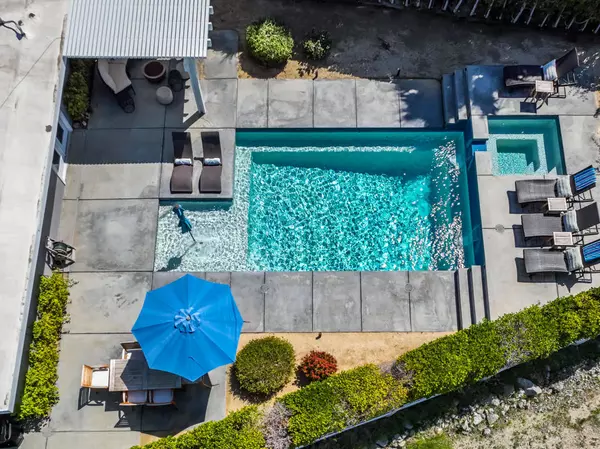$600,000
$585,000
2.6%For more information regarding the value of a property, please contact us for a free consultation.
38025 Paradise WAY Cathedral City, CA 92234
2 Beds
2 Baths
865 SqFt
Key Details
Sold Price $600,000
Property Type Single Family Home
Sub Type Single Family Residence
Listing Status Sold
Purchase Type For Sale
Square Footage 865 sqft
Price per Sqft $693
Subdivision Cathedral City Cove
MLS Listing ID 219092698PS
Sold Date 04/24/23
Bedrooms 2
Full Baths 1
Three Quarter Bath 1
Construction Status Updated/Remodeled
HOA Y/N No
Year Built 1963
Lot Size 10,018 Sqft
Property Description
MID-CENTURY MODERN in the coveted CATHEDRAL CITY COVE! Great opportunity for a beautifully remodeled home with a fabulous POOL on a corner lot, perched high in this very desirable neighborhood. This special gem is super cute and being sold TURN-KEY FURNISHED. Enjoy magnificent and unobstructed panoramic MOUNTAIN VIEWS and relax in the very PRIVATE RESORT STYLE back yard. Gigantic pool with baja shelf and bench seating along the sides to party in the pool with a crowd... and also a spa, firepit and lots of outdoor dining and entertaining space. The home features a gourmet kitchen with gas range and stainless steel appliances, quartz countertops, glass tile backsplash and counter bar. Primary suite with custom bath and closet opens to the pool. Newer HVAC is a heat pump for efficiency. Huge lot provides opportunity for expansion and/or an ADU. Adjacent to hiking trails and just minutes from downtown Palm Springs and a multitude of dining and shopping options just down the hill... including the Casino, a new brewery and Trader Joe's! Makes a great desert retreat, investment property or full time residence. You really don't want to miss this one!
Location
State CA
County Riverside
Area 336 - Cathedral City South
Interior
Interior Features Breakfast Bar, Furnished, Open Floorplan
Heating Heat Pump
Cooling Heat Pump
Flooring Laminate
Fireplace No
Appliance Dishwasher, Gas Range, Microwave, Refrigerator
Laundry In Garage
Exterior
Parking Features Driveway, Garage, Garage Door Opener
Garage Spaces 1.0
Garage Description 1.0
Pool Gunite, Electric Heat, In Ground, Private, Salt Water
View Y/N Yes
View Mountain(s), Panoramic
Porch Covered
Attached Garage Yes
Total Parking Spaces 1
Private Pool Yes
Building
Lot Description Corner Lot
Story 1
Entry Level One
Level or Stories One
New Construction No
Construction Status Updated/Remodeled
Others
Senior Community No
Tax ID 686163001
Acceptable Financing Cash, Conventional, FHA, Fannie Mae, VA Loan
Listing Terms Cash, Conventional, FHA, Fannie Mae, VA Loan
Financing Conventional
Special Listing Condition Standard
Read Less
Want to know what your home might be worth? Contact us for a FREE valuation!

Our team is ready to help you sell your home for the highest possible price ASAP

Bought with Jeremy Avriette • Bennion Deville Homes





