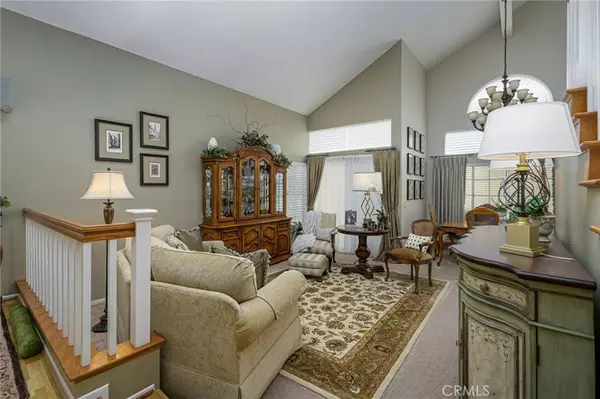$1,383,000
$1,388,000
0.4%For more information regarding the value of a property, please contact us for a free consultation.
28302 Rancho Grande Laguna Niguel, CA 92677
4 Beds
3 Baths
2,400 SqFt
Key Details
Sold Price $1,383,000
Property Type Single Family Home
Sub Type Single Family Residence
Listing Status Sold
Purchase Type For Sale
Square Footage 2,400 sqft
Price per Sqft $576
Subdivision Mandevilla (Rn) (Rnm)
MLS Listing ID OC23032683
Sold Date 04/28/23
Bedrooms 4
Full Baths 2
Three Quarter Bath 1
Condo Fees $108
Construction Status Turnkey
HOA Fees $108/mo
HOA Y/N Yes
Year Built 1987
Lot Size 5,501 Sqft
Property Description
INVESTORS SPECIAL! Buyer to assume lease and Seller will credit the Buyer or reduce the price by an amount equal to $1500/mo for the remaining months left on the lease at COE. Assuming a COE on 03/30/2023 that would be $42,000! Average rent for comparably sized property is $5375 ($2.24 per square foot). Last sale of the model match to this home was $1,671,000 in June of 2022 and is only a few doors away. At $1,388,000 the subject property is listed at $283,000 less! View view view... this home has an unobstructed panoramic city light & green hills view high above the homes below and behind. The property is ideally located in the heart of one of the most highly sought after neighborhoods of Rancho Niguel. The home is within very close range of Bergeson Elementary with its Mandarin Immersion Program as well as the gated "Club at Rancho Niguel" with 2 pools, spa, tennis, gym, rec center, basketball court, volleyball court, racquetball, shower facilities, picnic areas, etc. Enjoy the great outdoors with a visit to the nearby lake at Laguna Niguel Regional Park and enjoy all of the amenities Laguna Niguel has to offer. Close by you'll find restaurants, coffee shops, fitness center, movie theatres, the local beaches, the 73 Toll Road to John Wayne Airport and the 5 Freeway ... yet you can't hear them from this property. With 4 bedrooms (including one on the first floor), 3 bathrooms, living room, dining room, family room, breakfast nook, laundry room, 3 car garage, large back yard and a view this spacious home has everything people are looking for. The builder took no shortcuts featuring full driveways, block walls, ceramic tile Spanish roofing and no "zero lot lines". Hardwood flooring in kitchen, breakfast nook and foyer. HVAC system recently replaced and upgraded. Exterior to be painted soon with approved up to date color scheme. No Mello-Roos, low tax rate and low Association fees. PRICED TO SELL! Lowest priced and lowest price per square single family residence in Laguna Niguel.
Location
State CA
County Orange
Area Lnlak - Lake Area
Zoning R1
Rooms
Main Level Bedrooms 1
Interior
Interior Features Breakfast Area, Block Walls, Ceramic Counters, Cathedral Ceiling(s), High Ceilings, Recessed Lighting, Tile Counters, Two Story Ceilings, Unfurnished, Attic, Bedroom on Main Level, Primary Suite, Walk-In Closet(s)
Heating Central, Forced Air, High Efficiency
Cooling Central Air
Flooring Carpet, Wood
Fireplaces Type Family Room, Gas Starter, Primary Bedroom
Fireplace Yes
Appliance 6 Burner Stove, Convection Oven, Double Oven, Dishwasher, Electric Cooktop, Disposal, Gas Oven, Gas Water Heater, Microwave, Self Cleaning Oven, Water To Refrigerator, Water Heater
Laundry Washer Hookup, Electric Dryer Hookup, Gas Dryer Hookup, Inside, Laundry Room
Exterior
Exterior Feature Rain Gutters
Parking Features Concrete, Door-Multi, Direct Access, Driveway, Driveway Up Slope From Street, Garage Faces Front, Garage
Garage Spaces 3.0
Garage Description 3.0
Fence Stucco Wall, Wood, Wrought Iron
Pool Gunite, Heated, In Ground, Association
Community Features Biking, Curbs, Gutter(s), Storm Drain(s), Street Lights, Suburban, Sidewalks
Utilities Available Cable Connected, Electricity Connected, Natural Gas Connected, Phone Connected, Sewer Connected, Underground Utilities, Water Connected
Amenities Available Sport Court, Fitness Center, Meeting Room, Outdoor Cooking Area, Barbecue, Picnic Area, Playground, Pool, Pet Restrictions, Pets Allowed, Racquetball, Spa/Hot Tub, Tennis Court(s)
View Y/N Yes
View City Lights, Neighborhood, Trees/Woods
Roof Type Concrete,Spanish Tile,Tile
Porch Concrete, Front Porch, Patio
Attached Garage Yes
Total Parking Spaces 3
Private Pool No
Building
Lot Description 0-1 Unit/Acre, Back Yard, Garden, Sprinklers In Rear, Sprinklers In Front, Lawn, Landscaped, Level, Rectangular Lot, Sprinklers Timer, Sprinklers On Side, Sprinkler System, Street Level, Yard
Faces South
Story 2
Entry Level Two
Foundation Slab, Tie Down
Sewer Public Sewer, Sewer Tap Paid
Water Public
Architectural Style Traditional
Level or Stories Two
New Construction No
Construction Status Turnkey
Schools
Elementary Schools Bergeson
Middle Schools Aliso Niguel
High Schools Aliso
School District Capistrano Unified
Others
HOA Name Rancho Niguel
Senior Community No
Tax ID 65448310
Security Features Carbon Monoxide Detector(s),Firewall(s),Smoke Detector(s)
Acceptable Financing Cash, Cash to New Loan
Listing Terms Cash, Cash to New Loan
Financing Cash
Special Listing Condition Standard
Read Less
Want to know what your home might be worth? Contact us for a FREE valuation!

Our team is ready to help you sell your home for the highest possible price ASAP

Bought with Soheila Sadr • The Listers






