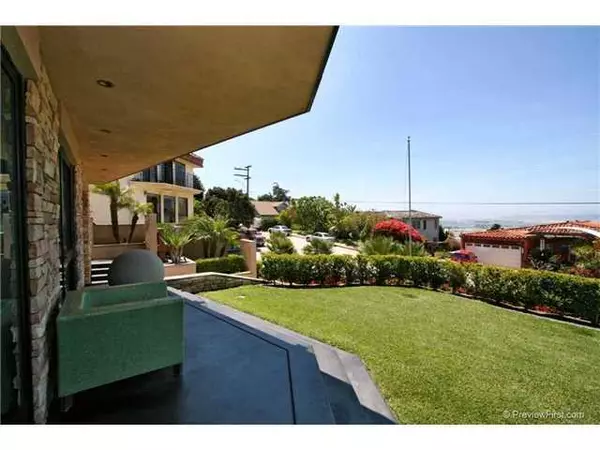$1,334,000
$1,475,000
9.6%For more information regarding the value of a property, please contact us for a free consultation.
3515 Union Street San Diego, CA 92103
4 Beds
3 Baths
3,459 SqFt
Key Details
Sold Price $1,334,000
Property Type Single Family Home
Sub Type SingleFamilyResidence
Listing Status Sold
Purchase Type For Sale
Square Footage 3,459 sqft
Price per Sqft $385
Subdivision Mission Hills
MLS Listing ID 120033470
Sold Date 10/11/12
Bedrooms 4
Full Baths 2
Half Baths 1
HOA Y/N No
Year Built 2003
Lot Size 6,451 Sqft
Property Description
CONTEMPORARY TRIUMPH ! Master-Builder of luxury homes in RSF and La Jolla designed this supreme urban abode to satisfy his own personal ideals. No compromise of materials or workmanship was a consideration. The dramatic design to embrace spectacular harbor, city and sunset views, incorporates 14 foot ceilings and glass window walls... a seven car attached garage completes the equation for the creation of this ultimate, urban masterpiece. ... ... read supplemental remarks for more particulars INTERIOR HIGHLIGHTS OF THIS WORK-of-ART ! ... ... Sensational 800+ sq ft living/dining area flows out to a sleek glassed terrace... Rich African Sapelli mahogany cabinetry... Exotic grained Anagray wood elements... Peruvian walnut Burlwood highlights the State-of-the-Art Kitchen... Elaborate 1300 sq ft master wing with TWO room sized closets, features lavish use of Onyx, (inlaid with absolute Black Granite), elegant bath design includes fireplace above a waterfall-fed king-sized tub, 2 separate vanity/dressing areas, and 2 water closets... Honed Limestone floors throughout... (Area to add a swim-spa pool is included in the master plan design)... ... TRULY, A GOLDEN OPPORTUNITY TO PURCHASE AN AMAZING HOME OVERLOOKING EVERYTHING THAT MAKES SAN DIEGO "THE FINEST" !! Equipment: Garage Door Opener, Range/Oven Other Fees: 0 Sewer: Sewer Connected Topography: LL
Location
State CA
County San Diego
Area 92103 - Mission Hills
Interior
Heating ForcedAir, SeeRemarks
Cooling CentralAir
Fireplaces Type LivingRoom, SeeRemarks
Fireplace Yes
Appliance Dishwasher, Disposal, Microwave, Refrigerator
Laundry LaundryRoom, SeeRemarks
Exterior
Parking Features Carport
Garage Spaces 7.0
Garage Description 7.0
Pool None
View Y/N Yes
View Bay, Ocean, Panoramic
Roof Type SeeRemarks
Total Parking Spaces 8
Private Pool No
Building
Story 2
Entry Level Two
Architectural Style Contemporary
Level or Stories Two
Others
Senior Community No
Tax ID 4514611400
Acceptable Financing Cash, Conventional
Listing Terms Cash, Conventional
Financing Conventional
Read Less
Want to know what your home might be worth? Contact us for a FREE valuation!

Our team is ready to help you sell your home for the highest possible price ASAP

Bought with Jack Naliboff • Stepstone Real Estate Service






