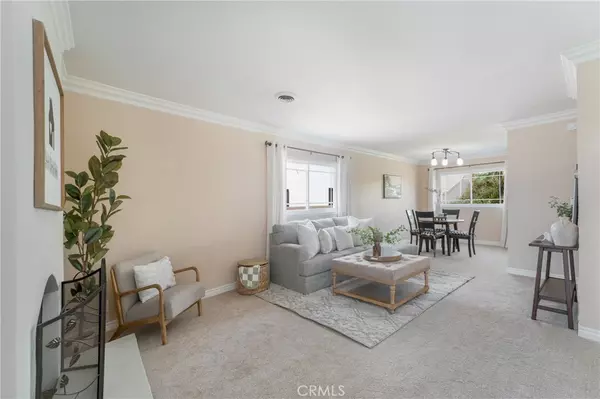$975,000
$900,000
8.3%For more information regarding the value of a property, please contact us for a free consultation.
751 Candlewood ST Brea, CA 92821
4 Beds
2 Baths
1,839 SqFt
Key Details
Sold Price $975,000
Property Type Single Family Home
Sub Type Single Family Residence
Listing Status Sold
Purchase Type For Sale
Square Footage 1,839 sqft
Price per Sqft $530
Subdivision ,.
MLS Listing ID PW23172611
Sold Date 10/13/23
Bedrooms 4
Full Baths 2
Construction Status Updated/Remodeled,Turnkey
HOA Y/N No
Year Built 1966
Lot Size 5,998 Sqft
Property Description
Welcome to 751 Candlewood! This home features 4 bedrooms (plus a bonus room), 2 full bathrooms and approx. 1,839 sf of living space. Take a step into this beautifully maintained home and you will notice the open layout with a large living room complete with a fireplace and dining area. The kitchen has plenty of cabinets and counter space and is adjacent to a second dining area that leads to the large bonus room which could be used as a family game room, at home office, at home gym or more! The first floor also has a large bedroom with access to a full bathroom. On the second floor are the remaining 3 bedrooms and the second full bathroom with a glass walk-in shower and stone counter tops. The large and beautifully landscaped backyard has room for entertaining on the spacious patio and plenty of grass! Situated in the heart of Brea with easy access to the 57 freeway/ BOHS high school/ Brea Jr. High & Fanning Elementary and many shops, dining and entertainment options – you won’t want to miss the opportunity to make this beautiful home your own!
Location
State CA
County Orange
Area 86 - Brea
Rooms
Main Level Bedrooms 1
Interior
Interior Features Built-in Features, Ceiling Fan(s), Separate/Formal Dining Room, Furnished, In-Law Floorplan, Open Floorplan, Pantry, Recessed Lighting, Storage, Tile Counters, Track Lighting, Bedroom on Main Level, Walk-In Pantry
Heating Central
Cooling Central Air
Flooring Carpet, Tile, Wood
Fireplaces Type Living Room
Fireplace Yes
Appliance Dishwasher, Disposal, Gas Oven, Gas Range, Microwave
Laundry Washer Hookup, Gas Dryer Hookup, In Garage
Exterior
Exterior Feature Lighting, Rain Gutters
Parking Features Direct Access, Driveway, Garage Faces Front, Garage
Garage Spaces 2.0
Garage Description 2.0
Pool None
Community Features Curbs, Gutter(s), Street Lights, Suburban, Sidewalks
Utilities Available Electricity Connected, Sewer Connected, Water Connected
View Y/N Yes
View Neighborhood
Porch Concrete, Covered, Front Porch, Open, Patio
Attached Garage Yes
Total Parking Spaces 2
Private Pool No
Building
Lot Description Back Yard, Front Yard, Lawn, Landscaped
Story 2
Entry Level Two
Foundation Slab
Sewer Sewer Tap Paid
Water Public
Architectural Style Traditional
Level or Stories Two
New Construction No
Construction Status Updated/Remodeled,Turnkey
Schools
Elementary Schools Fanning
Middle Schools Brea
High Schools Brea
School District Brea-Olinda Unified
Others
Senior Community No
Tax ID 31904303
Security Features Carbon Monoxide Detector(s),Smoke Detector(s)
Acceptable Financing Submit
Listing Terms Submit
Financing Contract
Special Listing Condition Standard
Read Less
Want to know what your home might be worth? Contact us for a FREE valuation!

Our team is ready to help you sell your home for the highest possible price ASAP

Bought with Lars Nordstrom • First Team Real Estate






