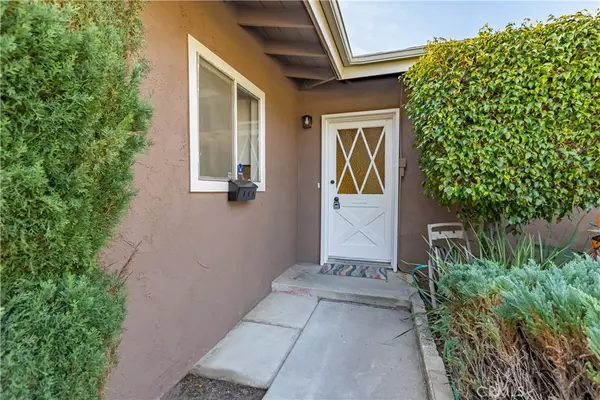$860,000
$825,000
4.2%For more information regarding the value of a property, please contact us for a free consultation.
633 S Bronwyn DR Anaheim, CA 92804
3 Beds
2 Baths
1,229 SqFt
Key Details
Sold Price $860,000
Property Type Single Family Home
Sub Type Single Family Residence
Listing Status Sold
Purchase Type For Sale
Square Footage 1,229 sqft
Price per Sqft $699
MLS Listing ID PW24014204
Sold Date 03/01/24
Bedrooms 3
Full Baths 2
HOA Y/N No
Year Built 1958
Lot Size 7,344 Sqft
Property Description
This single story, pool home is located on a tree-lined street in a quiet neighborhood in Anaheim. Close to schools, parks, and shopping. This 1950's home has all the sweet characteristics of homes built in this era. From the curb appeal with the outside being freshly painted, low maintenance landscaping to the kidney shaped pool in the backyard with a built-in brick barbeque. The quaint entry is private and opens into a spacious dining area and into a large living room with a wall of windows looking out into the back yard. The kitchen was upgraded, has lots of cabinets, a pantry, a gas stove top, oven with separate broiler, and a glass door accessing the backyard to the garage. There are 3 spacious bedrooms with the primary bedroom having an attached bathroom with a stall shower and newer vanity and mirror. The guest bedroom has a spacious tub shower combo with new lighting. This is an Entertainer's Dream backyard with a covered patio, built-in brick barbeque, grass area for the kids to play and a refreshing swimming pool. This is a light and bright home with many windows throughout. The inside was freshly painted with new carpet in the hall and bedrooms. This home is a clean slate ready for you to make it your home!
Location
State CA
County Orange
Area 79 - Anaheim West Of Harbor
Rooms
Main Level Bedrooms 3
Interior
Interior Features Ceiling Fan(s)
Heating Central
Cooling Central Air
Flooring Carpet, Laminate
Fireplaces Type None
Fireplace No
Appliance Electric Oven, Gas Cooktop, Disposal, Gas Water Heater, Water Heater
Laundry In Garage
Exterior
Exterior Feature Rain Gutters
Parking Features Concrete, Driveway, Garage Faces Side
Garage Spaces 2.0
Garage Description 2.0
Fence Block
Pool In Ground, Private
Community Features Curbs, Gutter(s), Sidewalks
Utilities Available Cable Connected, Electricity Connected, Natural Gas Connected, Phone Connected, Sewer Connected, Water Connected
View Y/N No
View None
Roof Type Composition
Porch Concrete, Covered, Open, Patio
Attached Garage Yes
Total Parking Spaces 2
Private Pool Yes
Building
Lot Description Back Yard, Front Yard, Lawn, Sprinkler System
Faces East
Story 1
Entry Level One
Foundation Slab
Sewer Public Sewer
Water Public
Architectural Style Ranch
Level or Stories One
New Construction No
Schools
Middle Schools Dale
High Schools Magnolia
School District Anaheim Union High
Others
Senior Community No
Tax ID 12615108
Acceptable Financing Cash, Cash to New Loan
Listing Terms Cash, Cash to New Loan
Financing Cash to Loan
Special Listing Condition Trust
Read Less
Want to know what your home might be worth? Contact us for a FREE valuation!

Our team is ready to help you sell your home for the highest possible price ASAP

Bought with Yousuf Salama • Century 21 Discovery






