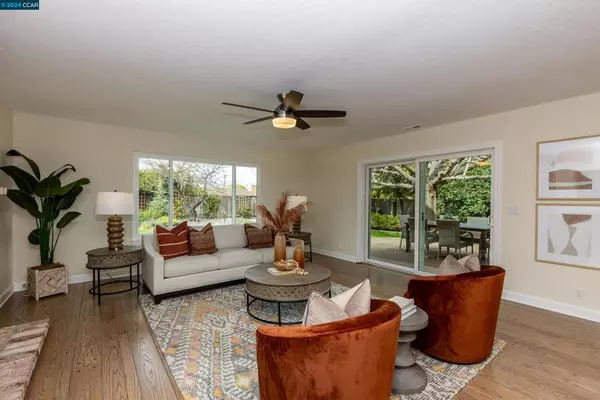$1,750,000
$1,775,000
1.4%For more information regarding the value of a property, please contact us for a free consultation.
913 Meander Dr Walnut Creek, CA 94598
4 Beds
3 Baths
2,475 SqFt
Key Details
Sold Price $1,750,000
Property Type Single Family Home
Sub Type Single Family Residence
Listing Status Sold
Purchase Type For Sale
Square Footage 2,475 sqft
Price per Sqft $707
Subdivision Northgate
MLS Listing ID 41052160
Sold Date 04/26/24
Bedrooms 4
Full Baths 3
HOA Y/N No
Year Built 1965
Lot Size 10,001 Sqft
Property Description
Prepare to be pleasantly surprised. Live the California Dream in this sought after Northgate community with outstanding K-12 schools, convenient restaurants, Whole Foods, Traders Joes, and Costco only about 15 min away. There are multiple local swim clubs, parks and two golf courses within this neighborhood. The Northgate community is located at the foot of Mt Diablo and surrounded by walking/bike trails and open space. John Muir Hospital and Shadelands medical offices are minutes away, should any need arise. This home has been remodeled and expanded to offer an oversized family room as well as a huge primary bedroom with abundant closet space. Four bedrooms and three full bathrooms with a bedroom/office downstairs. Stunning hardwood throughout all living areas and bedrooms as well as a newly installed upgraded Landmark Pro roof and freshly painted inside and out. Milgard Tuscany dual pane windows, attic and crawl space ventilation, and multiple other energy efficient features. Inspections have been done and are available online. Sparkling and move-in ready.
Location
State CA
County Contra Costa
Interior
Interior Features Breakfast Bar
Heating Forced Air, Natural Gas
Cooling Central Air
Flooring Tile, Vinyl, Wood
Fireplaces Type Family Room, Gas, Raised Hearth
Fireplace Yes
Appliance Gas Water Heater
Exterior
Parking Features Garage, Garage Door Opener
Garage Spaces 2.0
Garage Description 2.0
Pool None
Roof Type Shingle
Porch Deck, Front Porch, Patio
Attached Garage Yes
Total Parking Spaces 2
Private Pool No
Building
Lot Description Back Yard, Front Yard, Garden, Sprinklers In Rear, Sprinklers In Front, Sprinklers Timer, Sprinklers On Side, Yard
Story Two
Entry Level Two
Foundation Pillar/Post/Pier
Sewer Public Sewer
Architectural Style Traditional
Level or Stories Two
New Construction No
Others
Tax ID 1390240255
Acceptable Financing Cash, Conventional, VA Loan
Listing Terms Cash, Conventional, VA Loan
Financing Cash
Read Less
Want to know what your home might be worth? Contact us for a FREE valuation!

Our team is ready to help you sell your home for the highest possible price ASAP

Bought with Jessica Patterson-Callahan • Compass






