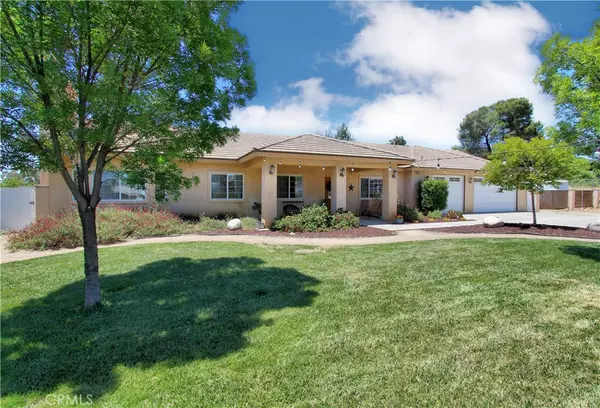$760,000
$775,000
1.9%For more information regarding the value of a property, please contact us for a free consultation.
10881 Crowther LN Cherry Valley, CA 92223
4 Beds
3 Baths
2,597 SqFt
Key Details
Sold Price $760,000
Property Type Single Family Home
Sub Type Single Family Residence
Listing Status Sold
Purchase Type For Sale
Square Footage 2,597 sqft
Price per Sqft $292
Subdivision ,N/A
MLS Listing ID EV24107644
Sold Date 07/19/24
Bedrooms 4
Full Baths 3
Construction Status Updated/Remodeled
HOA Y/N No
Year Built 2005
Lot Size 0.950 Acres
Property Description
Welcome home to Crowther Lane! This stunning single story home is situated on almost an acre of flat horse property and features: Almost 2600 sf. of living space; 4 bedrooms and 3 full bathrooms; Formal living room with views of the front yard; Open floor plan with the living room, kitchen, and dining room all flowing amongst each other; The kitchen has beautiful wood cabinetry, granite counter tops, white appliances, and views of the backyard; On the South side of the home are 2 guest bedrooms, 1 guest bathroom (dual sinks with bathtub/shower), and the primary bedroom suite with it's own fireplace and primary bathroom; The primary bathroom features dual sinks, bathtub, walk-in shower, and walk-in closet; On the North side of the home is a double door entrance into the 4th bedroom, complete with it's own full bathroom and walk-in closet...this room would also make a great game room, bonus room, guest suite, etc., so many possibilities! Bonus features include: 3-car finished garage, paid for solar system, horse arena, storage shed, RV parking, covered patio, seating areas, tile roof, upgraded wood laminate flooring, mature landscaping, views of the mountains, and so much more. The location is fabulous, as it is located near local schools, shopping centers, easy freeway access, about 40 minutes to Palm Springs, about an hour to Big Bear, and about an hour to the vineyards in Temecula...what a dream! Don't wait, this rare find isn't expected to last long!
Location
State CA
County Riverside
Area 263 - Banning/Beaumont/Cherry Valley
Zoning R-A-1
Rooms
Other Rooms Shed(s)
Main Level Bedrooms 4
Interior
Interior Features Breakfast Bar, Built-in Features, Ceiling Fan(s), Separate/Formal Dining Room, Eat-in Kitchen, High Ceilings, Open Floorplan, Recessed Lighting, See Remarks, All Bedrooms Down, Bedroom on Main Level, Main Level Primary, Multiple Primary Suites, Primary Suite, Walk-In Closet(s)
Heating Central
Cooling Central Air
Flooring Laminate, Tile
Fireplaces Type Living Room, Primary Bedroom
Fireplace Yes
Appliance Dishwasher, Disposal, Gas Range, Microwave, Water Heater
Laundry In Garage
Exterior
Parking Features Concrete, Door-Multi, Direct Access, Driveway, Garage Faces Front, Garage, Garage Door Opener, RV Access/Parking, See Remarks
Garage Spaces 3.0
Garage Description 3.0
Pool None
Community Features Curbs, Gutter(s)
Utilities Available Electricity Connected, Natural Gas Connected, Water Connected
View Y/N Yes
View Hills, Mountain(s)
Roof Type Tile
Porch Concrete, Covered
Attached Garage Yes
Total Parking Spaces 3
Private Pool No
Building
Lot Description Back Yard, Front Yard, Horse Property, Lawn, Lot Over 40000 Sqft, Landscaped, Sprinkler System, Yard
Story 1
Entry Level One
Sewer Septic Tank
Water Public
Architectural Style Patio Home
Level or Stories One
Additional Building Shed(s)
New Construction No
Construction Status Updated/Remodeled
Schools
School District Beaumont
Others
Senior Community No
Tax ID 403190027
Security Features Carbon Monoxide Detector(s),Smoke Detector(s)
Acceptable Financing Cash, Cash to New Loan, Conventional, FHA, Submit, VA Loan
Horse Property Yes
Listing Terms Cash, Cash to New Loan, Conventional, FHA, Submit, VA Loan
Financing Conventional
Special Listing Condition Standard
Read Less
Want to know what your home might be worth? Contact us for a FREE valuation!

Our team is ready to help you sell your home for the highest possible price ASAP

Bought with Michael Burkey • Abundance Real Estate






