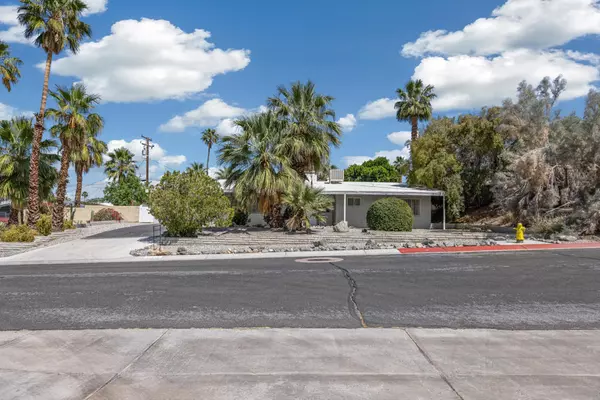$624,900
$624,900
For more information regarding the value of a property, please contact us for a free consultation.
37840 Melrose DR Cathedral City, CA 92234
3 Beds
2 Baths
1,738 SqFt
Key Details
Sold Price $624,900
Property Type Single Family Home
Sub Type Single Family Residence
Listing Status Sold
Purchase Type For Sale
Square Footage 1,738 sqft
Price per Sqft $359
Subdivision Cathedral City Cove
MLS Listing ID 219110887DA
Sold Date 08/26/24
Bedrooms 3
Full Baths 2
Construction Status Repairs Cosmetic
HOA Y/N No
Year Built 1960
Lot Size 0.290 Acres
Property Description
Spacious well-maintained Middle Cove home on large walled lot with St. Jacinto and Santa Rosa mountain views. Large L-shaped living room and dining area. Gas and wood burning fireplace in living room. Plantation shutters. Bonus sunroom. Large free-form pool. Foam roof. San Jacinto and Santa Rosa mountain views. City lights view from front. Almost completely private walled yard with grapefruit, orange and lemon trees. Even your own shuffleboard court. Swamp cooler. Large guest bedroom. Expansive primary bedroom with 3/4 bath. Spacious galley kitchen with pantry, breakfast bar, and lots of cabinets and counter space. Indoor laundry room between primary bedroom and kitchen. Great separation of bedrooms. Cosmetic fixer in well established highly desirable neighborhood and location. 2 car attached direct access garage. Great opportunity for an investor, or buyer looking to add their tender loving care and experience fond memories for years to come. The Cathedral City Cove prides itself on having a great sense of community. It's an inclusive neighborhood. like neighborhoods used to be. Surrounded by mountains on 3 sides, there's less wind, newer streets and sewers, and larger lots, many with views. Walking distance to all that downtown Cathedral City offers including fine restaurants, the Mary Pickford theater, CVREP, The Roost bar offering local entertainment, food & beverages, and the Newer Agua Caliente Casino.A MUST SEE!
Location
State CA
County Riverside
Area 336 - Cathedral City South
Zoning R-1
Interior
Interior Features Breakfast Bar, Open Floorplan, All Bedrooms Down, Bedroom on Main Level, Main Level Primary, Primary Suite, Utility Room
Heating Central, Forced Air
Cooling Central Air, Evaporative Cooling, Electric
Flooring Carpet, Tile
Fireplaces Type Insert, Living Room, Raised Hearth, Wood Burning Stove
Fireplace Yes
Appliance Dishwasher, Electric Oven, Freezer, Gas Cooktop, Disposal, Gas Water Heater, Ice Maker, Microwave, Refrigerator, Range Hood, Self Cleaning Oven, Water To Refrigerator, Water Heater
Laundry Laundry Room
Exterior
Parking Features Direct Access, Driveway, Garage, Garage Door Opener, On Street
Garage Spaces 2.0
Garage Description 2.0
Fence Block
Pool Gunite, Electric Heat, In Ground, Private, Tile
Utilities Available Cable Available
View Y/N Yes
View City Lights, Mountain(s), Panoramic, Pool, Valley
Roof Type Foam
Porch Concrete, See Remarks, Wrap Around
Attached Garage Yes
Total Parking Spaces 4
Private Pool Yes
Building
Lot Description Drip Irrigation/Bubblers, Irregular Lot
Story 1
Entry Level One
Foundation Slab
Level or Stories One
New Construction No
Construction Status Repairs Cosmetic
Schools
High Schools Cathedral City
School District Palm Springs Unified
Others
Senior Community No
Tax ID 687135023
Security Features Window Bars
Acceptable Financing Cash, Cash to New Loan, Conventional, FHA
Listing Terms Cash, Cash to New Loan, Conventional, FHA
Financing Cash
Special Listing Condition Standard
Read Less
Want to know what your home might be worth? Contact us for a FREE valuation!

Our team is ready to help you sell your home for the highest possible price ASAP

Bought with Mark Gutkowski • Bennion Deville Homes






