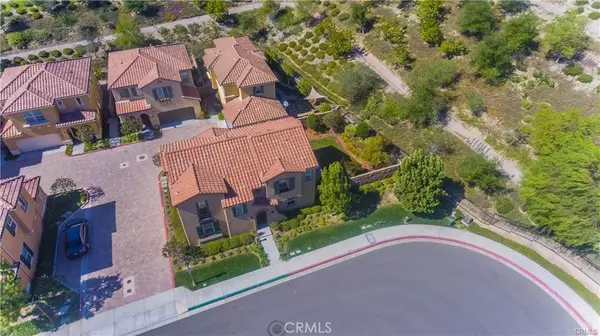$1,320,000
$1,288,000
2.5%For more information regarding the value of a property, please contact us for a free consultation.
4011 Vermillion CT Yorba Linda, CA 92886
4 Beds
3 Baths
2,038 SqFt
Key Details
Sold Price $1,320,000
Property Type Townhouse
Sub Type Townhouse
Listing Status Sold
Purchase Type For Sale
Square Footage 2,038 sqft
Price per Sqft $647
MLS Listing ID PW24187661
Sold Date 10/16/24
Bedrooms 4
Full Baths 3
Condo Fees $189
HOA Fees $189/mo
HOA Y/N Yes
Year Built 2010
Lot Size 5,000 Sqft
Property Description
Beautiful Residence in Vermillion Court surrounded by million dollar homes. Fantastic location "Cul de Sac!" This detached four bedroom newer home built in 2010 on a corner with large back yard. Walking distance to Yorba Linda High School!! The community has a big swimming pool and spa. Open floor plan concept from the family room to the dining area and to the kitchen. One guest bedroom downstairs and a separate bathroom with shower for your guests. Laundry room with Cabinets. High end and stylish flooring through out downstairs and the stairs and the hall way. Upgraded kitchen and sleek stainless steel appliances including double ovens, microwave, and a gas range. At the center of the kitchen is a very generous sized island!! There are good sized bedrooms upstairs. Beautiful Master suite with walk-in closet. Master bath has nice tile flooring, dual raised vanities, gorgeous oval tub and separate shower room. LARGE and well maintained back yard to have a BBQ and entertain your friends and family! This is the most popular floor plan in this VILLAGGIO community.
Location
State CA
County Orange
Area 85 - Yorba Linda
Rooms
Main Level Bedrooms 1
Interior
Interior Features Ceiling Fan(s), Eat-in Kitchen, Granite Counters, High Ceilings, Open Floorplan, Recessed Lighting, Bedroom on Main Level, Primary Suite, Walk-In Closet(s)
Heating Central
Cooling Central Air
Flooring Wood
Fireplaces Type Family Room, Gas
Fireplace Yes
Appliance Built-In Range, Double Oven, Dishwasher, Gas Cooktop, Disposal, Gas Oven, Microwave, Water Heater
Laundry Inside, Laundry Room
Exterior
Garage Spaces 2.0
Garage Description 2.0
Pool Community, Association
Community Features Curbs, Hiking, Horse Trails, Street Lights, Sidewalks, Pool
Utilities Available Electricity Available, Natural Gas Not Available, Water Available
Amenities Available Maintenance Grounds, Playground, Pool, Spa/Hot Tub
View Y/N Yes
View Hills
Porch Brick, Concrete
Attached Garage Yes
Total Parking Spaces 2
Private Pool No
Building
Lot Description 0-1 Unit/Acre, Back Yard, Lawn
Story 2
Entry Level Two
Sewer Public Sewer
Water Public
Architectural Style Contemporary
Level or Stories Two
New Construction No
Schools
Elementary Schools Mabel Paine
Middle Schools Yorba Linda
High Schools Yorba Linda
School District Placentia-Yorba Linda Unified
Others
HOA Name Villagio
Senior Community No
Tax ID 93697408
Acceptable Financing Cash, Cash to New Loan
Horse Feature Riding Trail
Listing Terms Cash, Cash to New Loan
Financing Cash to New Loan
Special Listing Condition Standard
Read Less
Want to know what your home might be worth? Contact us for a FREE valuation!

Our team is ready to help you sell your home for the highest possible price ASAP

Bought with Helen Lee • Coldwell Banker Tri-Counties R






