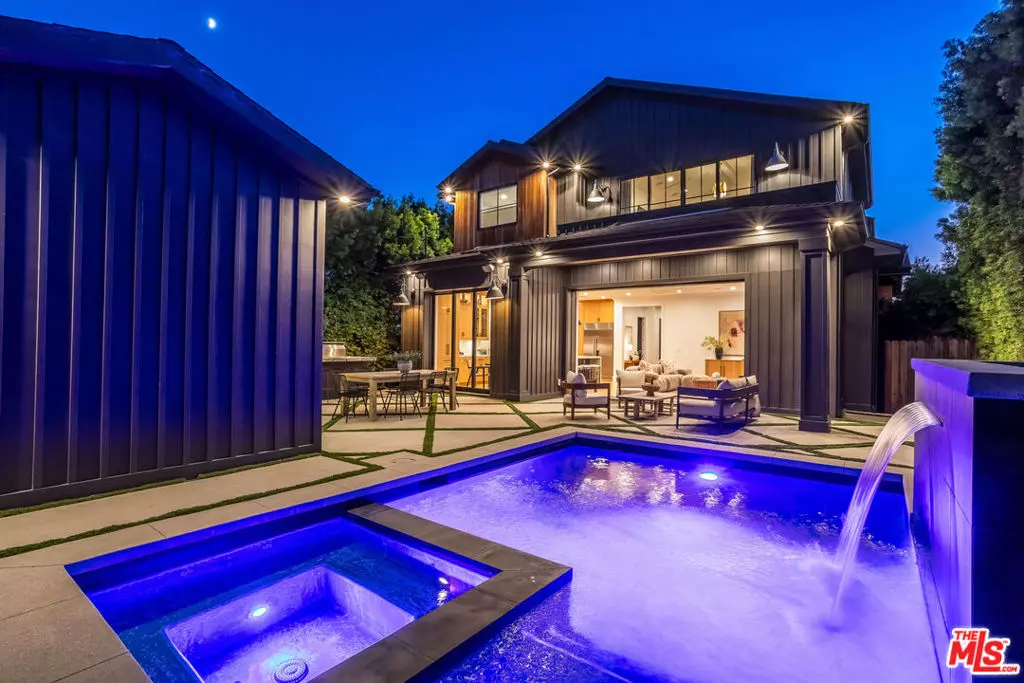$3,550,000
$3,695,000
3.9%For more information regarding the value of a property, please contact us for a free consultation.
100 S Crescent Heights BLVD Los Angeles, CA 90048
5 Beds
7 Baths
4,100 SqFt
Key Details
Sold Price $3,550,000
Property Type Single Family Home
Sub Type Single Family Residence
Listing Status Sold
Purchase Type For Sale
Square Footage 4,100 sqft
Price per Sqft $865
MLS Listing ID 24425103
Sold Date 12/13/24
Bedrooms 5
Full Baths 5
Half Baths 2
Construction Status Updated/Remodeled
HOA Y/N No
Year Built 2018
Lot Size 6,560 Sqft
Lot Dimensions Assessor
Property Description
In a city like Los Angeles, where the lines between reality and illusion sometimes blur, this home stands as a testament to both security and serenity. Behind full-grown hedges and security gates you find yourself cocooned in a sanctuary that seems almost too quiet for a city known for its relentless pace. The downstairs RiotGlass windows (bulletproof and smash-proof) whisper of a world outside that cannot intrude, while the residence's motorized blinds close at your command, offering a private world within. Going further inside, there's a harmony to this house, a blend of modern convenience and old-world coziness that defies its 4,100 sq.ft. (including pool house). Despite its generous size, the home remains intimate, inviting. Natural light floods the front living room and dining area, especially in the late afternoon, turning it into a place where time seems to slow, just for a moment. The vast, floor-to-ceiling kitchen with an island almost as big as a continent, begs for culinary experiments, with appliances that anticipate every need. A large family room with a fireplace (one of three in the house) is adjacent to the kitchen, forming the hub for modern living. These combined areas open - really open, with sliding walls of glass - to the great outdoors. It's here, in the back quadrant of the home, that indoor/outdoor flow really gets going. Also on the ground floor, the first of five bedrooms in the main house, a powder room, a mud room, and direct access to the large 2-car garage (which opens onto 1st Street - not Crescent Heights). Upstairs is a complex of four en-suite bedrooms that can be used as an owner's needs dictate. The primary suite is a retreat within a retreat, a space where you can light a fire and let the world walk on by. The bathroom puts most hotel Presidential Suites to shame, a 280 sq.ft. in-home spa with a large tub, step-in shower (for at least two), and double sinks. Life inside the primary suite is, as your mother used to say, like "Fort Knox," but with all the warmth and security of a well-worn blanket. The other three upstairs en-suite guest bedrooms (two have tubs in their bathrooms) are ready for kids, companions, and/or long-term guests. There's even a flex space upstairs that is perfect for an office, TV area, gym equipment, or play space. The pool and hot tub outside invite leisurely afternoons with friends, while the spacious outdoor areas are perfect for gatherings that stretch long into the evening. BONUS ALERT: A separate 140 sq.ft. structure with a bathroom and HVAC sits away from the main house and would make the perfect pool house, writer's retreat, gym, or an additional sleeping area. Also outside, the pool, a sparkling gem, invites you to immerse yourself in its cool depths, while the bubbling spa jets offer a warm embrace under the starlit sky. The ultra-private (no one looking in) outdoor space, expansive and inviting, covered and uncovered, is perfect for cooking for gatherings that stretch into the night while laughter and conversation carry on gentle L.A. breezes. This is a home for those who seek both the pulse and the pause of city life - a place where you can live fully in the moment, secure in the knowledge that when the world becomes too much, your private life is just a key turn away. Also for lease @ $18,500/mo.
Location
State CA
County Los Angeles
Area C19 - Beverly Center-Miracle Mile
Zoning LAR1
Interior
Interior Features Breakfast Bar, Breakfast Area, Separate/Formal Dining Room, Loft, Walk-In Closet(s)
Heating Central
Cooling Central Air
Flooring Wood
Fireplaces Type Family Room, Living Room
Furnishings Unfurnished
Fireplace Yes
Appliance Built-In, Dishwasher, Disposal, Refrigerator, Vented Exhaust Fan, Dryer, Washer
Laundry Laundry Room
Exterior
Parking Features Door-Multi, Direct Access, Garage
Garage Spaces 2.0
Garage Description 2.0
Pool Heated, In Ground
View Y/N No
View None
Porch Covered, Front Porch, Porch
Attached Garage Yes
Total Parking Spaces 2
Building
Story 1
Entry Level Two
Sewer Other
Level or Stories Two
New Construction No
Construction Status Updated/Remodeled
Others
Senior Community No
Tax ID 5511022001
Financing Cash
Special Listing Condition Standard
Read Less
Want to know what your home might be worth? Contact us for a FREE valuation!

Our team is ready to help you sell your home for the highest possible price ASAP

Bought with Fredrica Reiter • Compass





