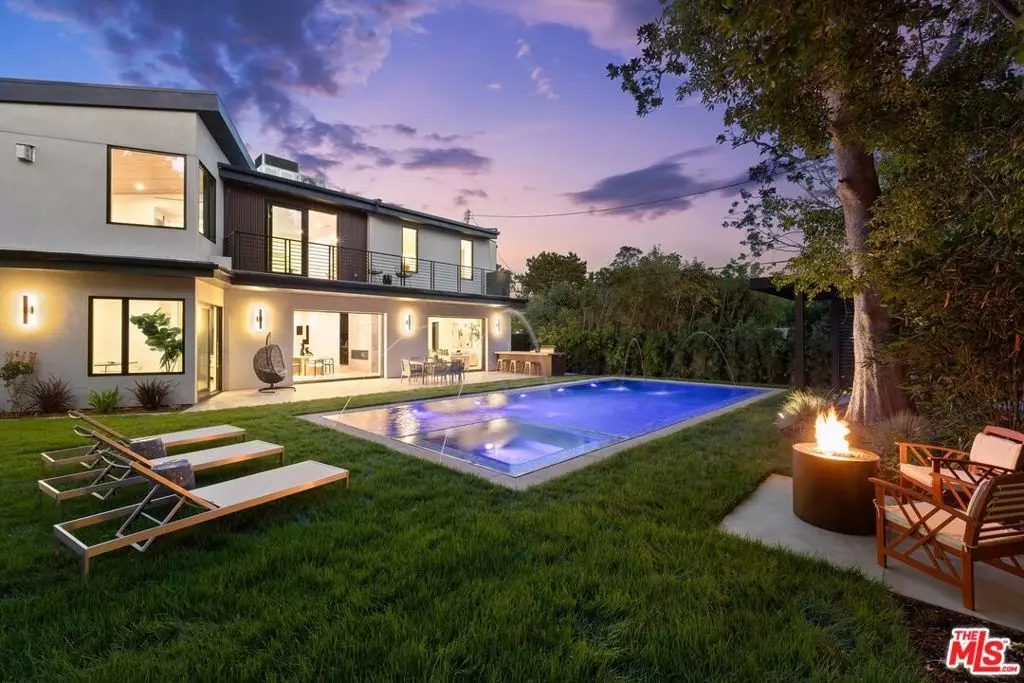$7,100,000
$7,195,000
1.3%For more information regarding the value of a property, please contact us for a free consultation.
2817 Patricia AVE Los Angeles, CA 90064
5 Beds
6 Baths
5,860 SqFt
Key Details
Sold Price $7,100,000
Property Type Single Family Home
Sub Type Single Family Residence
Listing Status Sold
Purchase Type For Sale
Square Footage 5,860 sqft
Price per Sqft $1,211
MLS Listing ID 24414655
Sold Date 12/13/24
Bedrooms 5
Full Baths 5
Half Baths 1
HOA Y/N No
Year Built 2024
Lot Size 10,497 Sqft
Lot Dimensions Assessor
Property Description
Indulge in the pinnacle of organic modern luxury with this extraordinary Cheviot Hills residence, set on an expansive, park-like 10,500+ sqft lot. This newly constructed masterpiece, masterfully crafted by premier home builder, Diamond West Distinctive Homes, features 5 exquisite bedrooms and 5.5 impeccably designed bathrooms, each meticulously built with the finest finishes. As you approach, a grand entrance worthy of a Dwell magazine cover greets you with lush landscaping, a tranquil fountain, and a custom oversized pivoting steel-and-glass front door. Step into the grand two-story foyer, where natural light bathes the space, highlighting the seamless integration of contemporary design and natural elements throughout. The modern, seamless flow guides you from the living room to a breathtaking open-concept dining area, anchored by a floor-to-ceiling see-through fireplace and walls of glass to the outdoors. This space is adorned with a backlit translucent crystal ice quartzite bar and a glass-encased wine display, setting the stage for sophisticated entertaining. The chef's kitchen is a culinary dream, equipped with state-of-the-art SubZero and Wolf appliances, Belvedere leathered quartzite counters, custom cabinetry, floating wood shelves, dual sinks, and a stunning oversized waterfall edge island with breakfast bar. The open floor plan extends into a spacious family room, where floor-to-ceiling glass pocket doors seamlessly blend indoor and outdoor living, opening to the beautifully landscaped backyard complete with custom outdoor kitchen. Ascend the floating glass staircase to an expansive second-story family room, drenched in sunlight from towering windows that offer picturesque Cheviot views. The opulent primary suite is a true retreat, rivaling any luxury spa with its designer-inspired wood-planked walls and ceilings, gorgeous fireplace, and a private yoga/meditation room with treetop vistas and a gorgeous private balcony overlooking the oasis below. The ensuite bath features an oversized glass-encased shower with clerestory windows framing the vibrant foliage beyond, a soaking tub, dual vanities with luxe finishes, and enviable walk-in closet. Three additional guest bedrooms, each with their own lavish en-suite bathrooms, complete the upper level. The lower level offers a spacious game room perfect for entertaining, complete with its own perfectly appointed kitchenette featuring a black quartzite and smoked mirror wet bar. A bonus room, ideal for a private theater or home office, and a lavish private bath round out this luxurious space. The exceptional 6,000-square-foot rear yard is meticulously crafted to evoke the ambiance of the world's most luxurious resorts, offering a perfect blend of relaxation and entertainment. Immerse yourself in unparalleled luxury as you bask by the breathtaking zero-edge pool, adorned with cascading fountains and a tranquil spillover spa. The stunning cabana area, a true embodiment of sophistication, invites you to unwind in style. The rolling grassy lawn, framed by lush, mature landscaping, completes this outdoor sanctuary, delivering an unrivaled living experience in Cheviot Hills.
Location
State CA
County Los Angeles
Area C08 - Cheviot Hills/Rancho Park
Zoning LAR1
Interior
Interior Features Wet Bar, Breakfast Bar, Separate/Formal Dining Room, High Ceilings, Open Floorplan, Recessed Lighting, Two Story Ceilings, Bar, Dressing Area, Walk-In Pantry, Walk-In Closet(s)
Heating Central
Cooling Central Air
Flooring Tile, Wood
Fireplaces Type Dining Room, Family Room, See Through, Recreation Room
Furnishings Unfurnished
Fireplace Yes
Appliance Barbecue, Built-In, Dishwasher, Disposal, Microwave, Oven, Range, Refrigerator, Range Hood
Laundry Inside, Laundry Room, Upper Level
Exterior
Parking Features Direct Access, Garage, Garage Door Opener
Garage Spaces 2.0
Garage Description 2.0
Fence Wood
Pool Heated, Infinity, In Ground, Private, Waterfall
View Y/N Yes
View Park/Greenbelt, Peek-A-Boo
Accessibility Accessible Doors, Accessible Hallway(s)
Porch Open, Patio
Attached Garage Yes
Total Parking Spaces 2
Private Pool Yes
Building
Lot Description Lawn, Landscaped, Yard
Story 2
Entry Level Two
Sewer Other
Architectural Style Modern
Level or Stories Two
New Construction Yes
Others
Senior Community No
Tax ID 4318019019
Security Features 24 Hour Security
Financing Cash
Special Listing Condition Standard
Read Less
Want to know what your home might be worth? Contact us for a FREE valuation!

Our team is ready to help you sell your home for the highest possible price ASAP

Bought with Christian Hose • Hilton & Hyland






