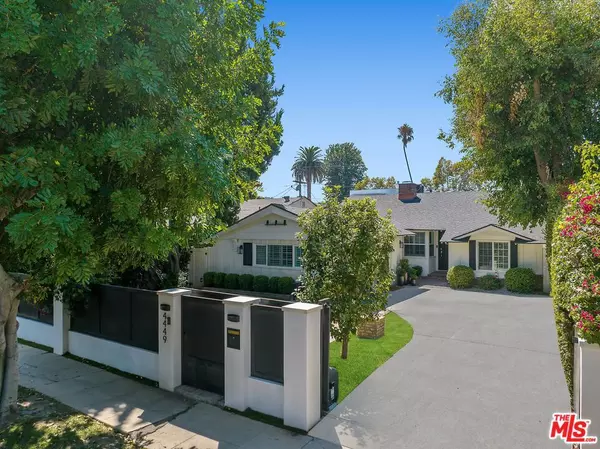$1,750,000
$1,689,000
3.6%For more information regarding the value of a property, please contact us for a free consultation.
4449 Tyrone AVE Sherman Oaks, CA 91423
3 Beds
2 Baths
2,100 SqFt
Key Details
Sold Price $1,750,000
Property Type Single Family Home
Sub Type Single Family Residence
Listing Status Sold
Purchase Type For Sale
Square Footage 2,100 sqft
Price per Sqft $833
MLS Listing ID 24460643
Sold Date 12/16/24
Bedrooms 3
Full Baths 2
HOA Y/N No
Year Built 1956
Lot Size 6,751 Sqft
Property Description
Step into this stunningly renovated 3-bedroom, 2-bath home with approx 2,100 sf, where modern luxury combines the warmth of Town and Country and Restoration Hardware with today's sought-after appointments located in Sherman Oaks' tree-lined Library Sq neighborhood. From the moment you walk through the front door, the open-concept living area welcomes you with natural light streaming in from two sets of elegant French doors. A delightful setting for lively gatherings or quiet enjoyment. Inside, timeless upscale style continues throughout the living room with white brick fireplace and a dining area with a crystal chandelier perfect to gather with loved ones and friends. Newer appliances, the kitchen appeals to chefs of all skill levels with quartz countertops, white cabinetry with glass uppers, a full tile backsplash, garden window and a cozy built-in breakfast nook. Thoughtfully designed bedrooms include a spacious en suite that serves as a true sanctuary. Updated bathrooms feature luxurious finishes, providing a spa-like experience. The garage has been transformed into a versatile expansive space showcasing a vaulted ceiling, double French doors, new flooring, generous storage areas, complete with its own HVAC system ideal for a den, media room, home office, gym, or studio. The heart of the home extends outdoors to an extra private yard, with beautifully landscaped surroundings, mature landscaping, fruit trees and a lush ficus privacy hedgeinviting you to enjoy a peaceful retreat where you can relax or entertain. A new, oversized in-ground spa offers the ultimate spot for unwinding in your own personal oasis. Two newly added pergolas with gables create ideal spaces for outdoor dining and lounging, with ceiling fans for year-round comfort. Every inch of the exterior exudes craftsmanship and security, from the all-new stucco and front privacy wall to the gated driveway. Attention to detail is evident. Pottery Barn fixtures, high ceilings, distressed wood flooring, custom tile work and millwork including shiplap accent walls, wainscoting and crown molding blend elegance and charm. A raised foyer ceiling and an open hallway with transom windows over the bedroom doors add to the airy, open feel. The gated driveway provides parking for multiple vehicles, making this home both practical and stylish. With its perfect combination of comfort, design, and tranquility, this is a place where you'll create lasting memories for years to come. A prime location allows for easy access to all Sherman Oaks offers Citrus Commons, Fashion Sq Mall, outstanding shopping, renowned dining, entertainment, fitness clubs, convenient to the West side and freeways. Don't miss the chance to make this wonderful property your new residence, it awaits with open arms.
Location
State CA
County Los Angeles
Area So - Sherman Oaks
Zoning LAR1
Interior
Interior Features Breakfast Area, Crown Molding, Separate/Formal Dining Room, Open Floorplan, Recessed Lighting
Heating Central
Cooling Central Air
Flooring Tile, Wood
Fireplaces Type Living Room
Furnishings Unfurnished
Fireplace Yes
Appliance Dishwasher, Disposal, Refrigerator, Dryer, Washer
Exterior
Parking Features Driveway
Pool None
Community Features Gated
View Y/N No
View None
Porch Covered, Deck
Total Parking Spaces 2
Private Pool No
Building
Lot Description Front Yard, Lawn
Story 1
Entry Level One
Architectural Style Traditional
Level or Stories One
New Construction No
Others
Senior Community No
Tax ID 2265015028
Security Features Security Gate,Gated Community
Special Listing Condition Standard
Read Less
Want to know what your home might be worth? Contact us for a FREE valuation!

Our team is ready to help you sell your home for the highest possible price ASAP

Bought with Jonny Ahdoot • Realty One Group United






